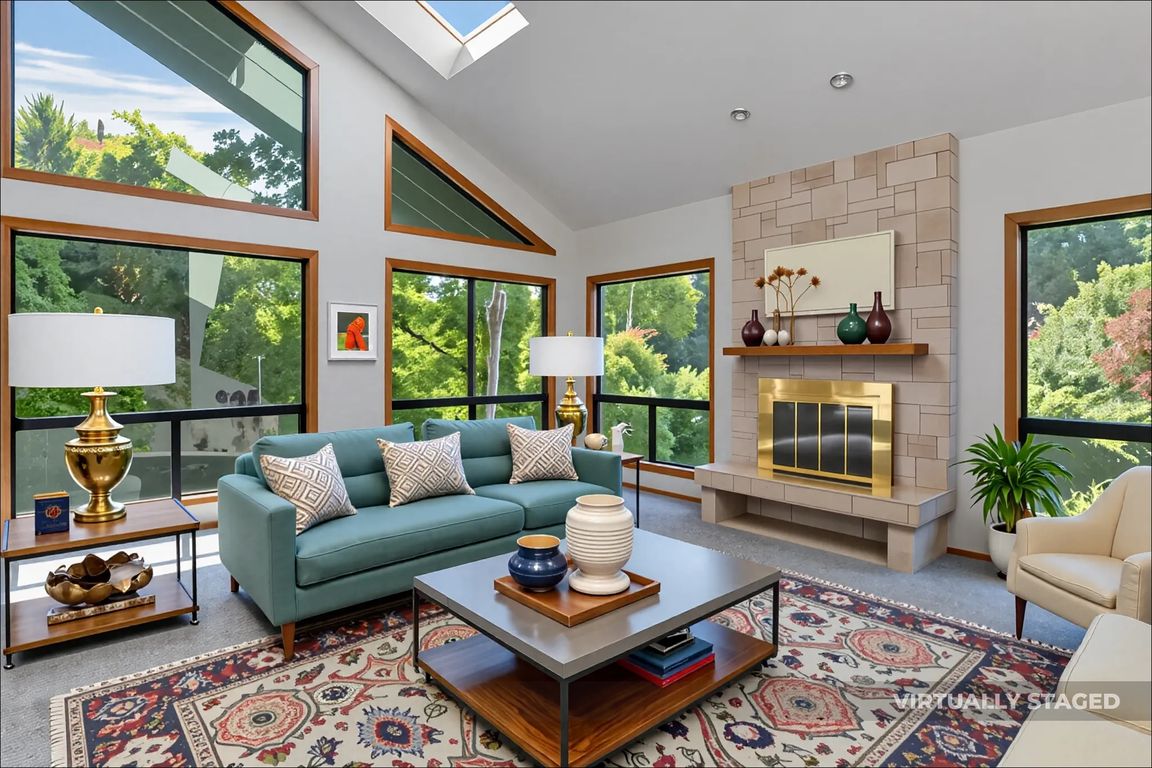
ActivePrice cut: $20K (9/26)
$1,180,000
4beds
4,377sqft
12357 SW Duchilly Ct, Tigard, OR 97224
4beds
4,377sqft
Residential, single family residence
Built in 1982
0.92 Acres
3 Attached garage spaces
$270 price/sqft
What's special
Seamless indoor-outdoor livingHot tubPrivate yardSun-drenched in-ground poolBeautiful viewsQuiet cul-de-sacSweeping decks
Rare Mid-Century Modern Gem on a Quiet Cul-de-Sac in Prime Bull Mountain Location! Discover an exceptional opportunity to own a truly special slice of mid-century modern living, nestled in one of the most desirable corners of the Pacific Northwest. Located in the heart of Bull Mountain on a peaceful cul-de-sac, this ...
- 141 days |
- 989 |
- 38 |
Likely to sell faster than
Source: RMLS (OR),MLS#: 672501736
Travel times
Living Room
Family Room
Kitchen
Dining Room
Primary Bedroom
Primary Bathroom
Bedroom
Bedroom
Flex Space
Zillow last checked: 8 hours ago
Listing updated: November 19, 2025 at 04:22pm
Listed by:
Ed Buchman 503-341-5858,
Opt,
Allison Greiner 503-341-1225,
Opt
Source: RMLS (OR),MLS#: 672501736
Facts & features
Interior
Bedrooms & bathrooms
- Bedrooms: 4
- Bathrooms: 4
- Full bathrooms: 3
- Partial bathrooms: 1
- Main level bathrooms: 2
Rooms
- Room types: Bedroom 4, Loft, Bonus Room, Bedroom 2, Bedroom 3, Dining Room, Family Room, Kitchen, Living Room, Primary Bedroom
Primary bedroom
- Features: Deck, Fireplace, Sauna, Closet, Ensuite, Soaking Tub, Walkin Shower, Wallto Wall Carpet
- Level: Main
- Area: 496
- Dimensions: 31 x 16
Bedroom 2
- Features: Closet, Wallto Wall Carpet
- Level: Upper
- Area: 273
- Dimensions: 21 x 13
Bedroom 3
- Features: Closet, Wallto Wall Carpet
- Level: Upper
- Area: 216
- Dimensions: 18 x 12
Bedroom 4
- Features: Skylight, Closet, Wallto Wall Carpet
- Level: Upper
- Area: 228
- Dimensions: 19 x 12
Dining room
- Features: Sliding Doors, High Ceilings, Vaulted Ceiling, Wallto Wall Carpet
- Level: Main
- Area: 462
- Dimensions: 33 x 14
Family room
- Features: Hardwood Floors
- Level: Main
- Area: 399
- Dimensions: 21 x 19
Kitchen
- Features: Ceiling Fan, Cook Island, Dishwasher, Eating Area, Microwave, Skylight, Sliding Doors, Double Oven, Tile Floor, Vaulted Ceiling
- Level: Main
- Area: 182
- Width: 14
Living room
- Features: Fireplace, Skylight, High Ceilings, Vaulted Ceiling, Wallto Wall Carpet
- Level: Main
- Area: 340
- Dimensions: 20 x 17
Heating
- Heat Pump, Fireplace(s)
Cooling
- Central Air
Appliances
- Included: Built In Oven, Dishwasher, Double Oven, Microwave, Stainless Steel Appliance(s), Gas Water Heater
- Laundry: Laundry Room
Features
- Ceiling Fan(s), High Ceilings, Vaulted Ceiling(s), Closet, Cook Island, Eat-in Kitchen, Sauna, Soaking Tub, Walkin Shower, Kitchen Island
- Flooring: Hardwood, Tile, Wall to Wall Carpet
- Doors: Sliding Doors
- Windows: Skylight(s)
- Number of fireplaces: 3
Interior area
- Total structure area: 4,377
- Total interior livable area: 4,377 sqft
Video & virtual tour
Property
Parking
- Total spaces: 3
- Parking features: Driveway, Garage Door Opener, Attached
- Attached garage spaces: 3
- Has uncovered spaces: Yes
Accessibility
- Accessibility features: Main Floor Bedroom Bath, Accessibility
Features
- Stories: 2
- Patio & porch: Deck, Patio
- Exterior features: Gas Hookup, Yard
- Has private pool: Yes
- Fencing: Fenced
- Has view: Yes
- View description: City, Mountain(s), Valley
Lot
- Size: 0.92 Acres
- Features: Private, Sloped, SqFt 20000 to Acres1
Details
- Additional structures: GasHookup
- Parcel number: R491649
Construction
Type & style
- Home type: SingleFamily
- Architectural style: Mid Century Modern
- Property subtype: Residential, Single Family Residence
Materials
- Cement Siding, Stone
- Roof: Shake
Condition
- Resale
- New construction: No
- Year built: 1982
Utilities & green energy
- Gas: Gas Hookup, Gas
- Sewer: Public Sewer
- Water: Public
Community & HOA
HOA
- Has HOA: No
Location
- Region: Tigard
Financial & listing details
- Price per square foot: $270/sqft
- Tax assessed value: $1,004,640
- Annual tax amount: $14,884
- Date on market: 7/3/2025
- Listing terms: Cash,Conventional,FHA,VA Loan
- Road surface type: Paved