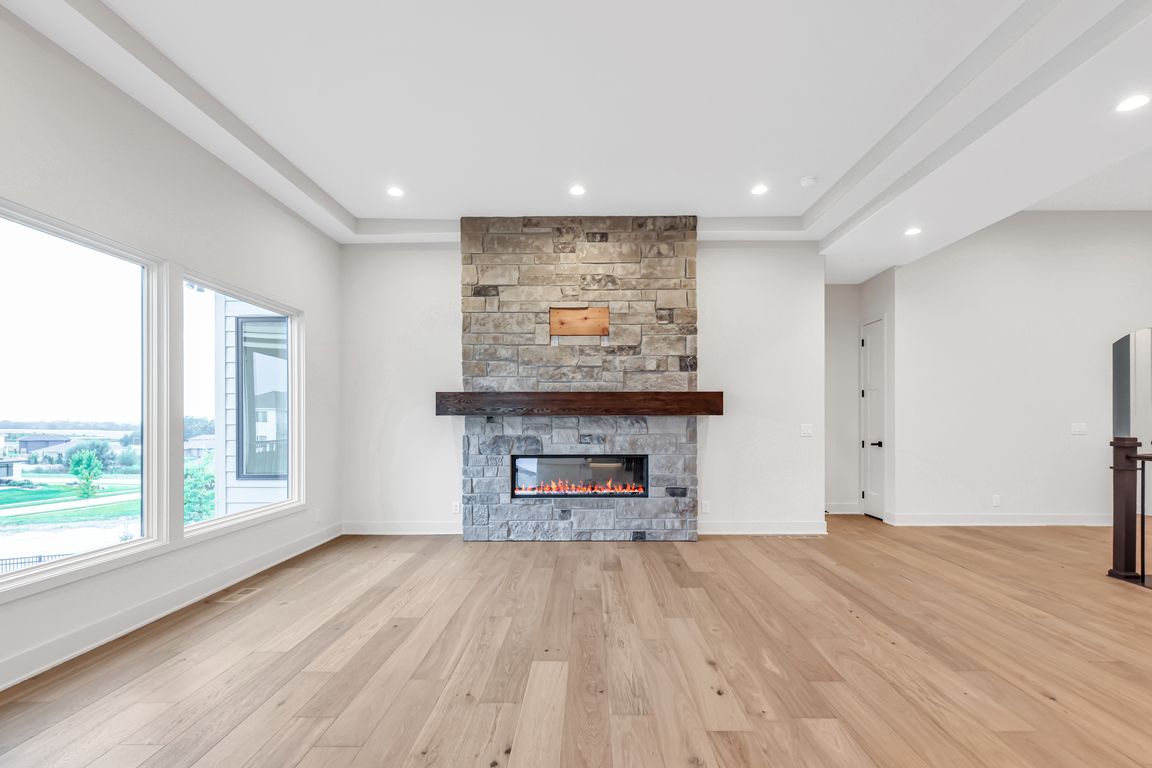
New construction
$950,353
4beds
3,532sqft
12357 Schirra St, Omaha, NE 68046
4beds
3,532sqft
Single family residence
Built in 2024
0.38 Acres
4 Attached garage spaces
$269 price/sqft
$400 annually HOA fee
What's special
Sanctuary of comfortExpansive and open atmosphereSpacious bedroomsSpa-like bathroomsSoaring ceilingsHuge windowsNatural light
Welcome to the epitome of luxury living at Louden Ranch by Woodland Homes, where every detail is designed to elevate your lifestyle to new heights. Step into a world of grandeur with soaring ceilings that create an expansive and open atmosphere, inviting you to bask in the opulence of your surroundings. ...
- 144 days |
- 590 |
- 18 |
Source: GPRMLS,MLS#: 22518131
Travel times
Living Room
Kitchen
Primary Bedroom
Zillow last checked: 8 hours ago
Listing updated: August 28, 2025 at 12:42pm
Listed by:
Jennifer Torczon 402-881-1834,
BHHS Ambassador Real Estate
Source: GPRMLS,MLS#: 22518131
Facts & features
Interior
Bedrooms & bathrooms
- Bedrooms: 4
- Bathrooms: 3
- Full bathrooms: 1
- 3/4 bathrooms: 2
- Main level bathrooms: 2
Primary bedroom
- Level: Main
Bedroom 2
- Level: Main
Bedroom 3
- Level: Basement
Bedroom 4
- Level: Basement
Basement
- Area: 1820
Heating
- Natural Gas, Forced Air
Cooling
- Central Air
Features
- Basement: Walk-Out Access,Finished
- Number of fireplaces: 2
Interior area
- Total structure area: 3,532
- Total interior livable area: 3,532 sqft
- Finished area above ground: 1,992
- Finished area below ground: 1,540
Property
Parking
- Total spaces: 4
- Parking features: Attached
- Attached garage spaces: 4
Features
- Patio & porch: Patio, Covered Deck
- Exterior features: Sprinkler System
- Fencing: None
Lot
- Size: 0.38 Acres
- Dimensions: 136.51 x 140 x 64.19 x 33.82 x 146.25
- Features: Over 1/4 up to 1/2 Acre
Details
- Parcel number: 011593964
Construction
Type & style
- Home type: SingleFamily
- Architectural style: Ranch
- Property subtype: Single Family Residence
Materials
- Foundation: Concrete Perimeter
Condition
- Under Construction
- New construction: Yes
- Year built: 2024
Details
- Builder name: Woodland Homes LLC
Utilities & green energy
- Sewer: Public Sewer
- Water: Public
Community & HOA
Community
- Subdivision: Ashbury Farm
HOA
- Has HOA: Yes
- HOA fee: $400 annually
Location
- Region: Omaha
Financial & listing details
- Price per square foot: $269/sqft
- Tax assessed value: $64,900
- Annual tax amount: $1,317
- Date on market: 7/1/2025
- Listing terms: VA Loan,FHA,Conventional,Cash
- Ownership: Fee Simple