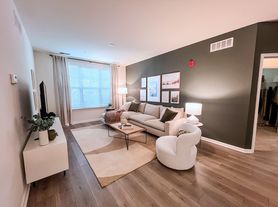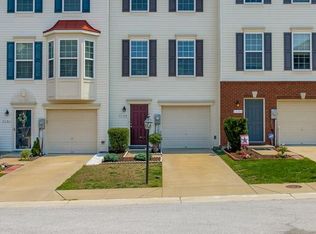Move-in Ready Luxury Townhome!
Experience modern living in this stunning 4-bedroom, 3 full and 2 half-bath home offering 2,621 sq. ft. of bright, open space. The chef-inspired kitchen features granite countertops, sleek white cabinetry, stainless-steel appliances, and an oversized center island perfect for both casual dining and entertaining. The open-concept main level flows seamlessly into the spacious dining and living areas, while the finished walk-out lower level includes a private bedroom and full bath, ideal for guests or extended family.
Upstairs, the owner's suite is a true retreat with a spa-style bathroom featuring a step-in shower, dual granite vanities, and a large walk-in closet. Two additional bedrooms and a convenient laundry room complete the upper level. The versatile loft opens to a private deck with serene wooded views, perfect for relaxing or entertaining.
Located in the highly sought-after Tanyard Cove North community, this home offers access to resort-style amenities, including a clubhouse, pool, fitness center, marina with kayaking and dock, dog park, playgrounds, walking trails, and a waterfront picnic area. The community playground is just a few feet from the backyard, adding convenience for families. The property backs to mature trees, providing both privacy and natural beauty.
Perfectly situated near major routes 695, 295, 95, and 100, the location offers easy access to Ft. Meade, the Coast Guard, NSA, and the National Business Park.
Photos shown are from the model home for demonstration purposes only.
This exceptional townhome blends modern design, luxurious finishes, and a serene natural setting, making it the perfect place to call home.
Townhouse for rent
Accepts Zillow applicationsSpecial offer
$3,600/mo
1236 Barkleyridge Ln, Glen Burnie, MD 21060
4beds
2,620sqft
Price may not include required fees and charges.
Townhouse
Available now
Cats, small dogs OK
Central air
In unit laundry
-- Parking
Heat pump
What's special
Sleek white cabinetryLarge walk-in closetOpen-concept main levelBacks to mature treesStep-in showerOversized center islandStainless-steel appliances
- 11 days |
- -- |
- -- |
Travel times
Facts & features
Interior
Bedrooms & bathrooms
- Bedrooms: 4
- Bathrooms: 5
- Full bathrooms: 5
Heating
- Heat Pump
Cooling
- Central Air
Appliances
- Included: Dishwasher, Dryer, Microwave, Oven, Refrigerator, Washer
- Laundry: In Unit
Features
- Walk In Closet
- Flooring: Carpet, Tile
Interior area
- Total interior livable area: 2,620 sqft
Property
Parking
- Details: Contact manager
Features
- Exterior features: 2 Car Driveway, Electric Vehicle Charging Station, Walk In Closet
Construction
Type & style
- Home type: Townhouse
- Property subtype: Townhouse
Building
Management
- Pets allowed: Yes
Community & HOA
Location
- Region: Glen Burnie
Financial & listing details
- Lease term: 1 Year
Price history
| Date | Event | Price |
|---|---|---|
| 9/27/2025 | Listed for rent | $3,600$1/sqft |
Source: Zillow Rentals | ||
Neighborhood: 21060
- Special offer! Get $500 off your first month's rent if you sign before 10/15/2025

