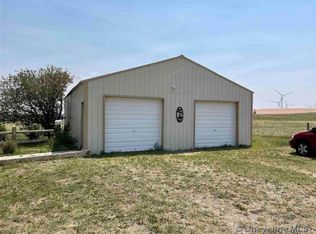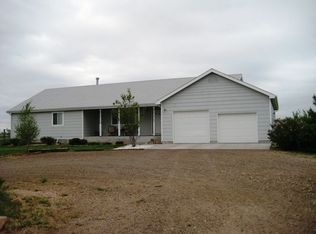Sold on 09/22/23
Price Unknown
1236 Bentley Rd, Cheyenne, WY 82009
5beds
4,068sqft
Rural Residential, Residential
Built in 2023
12.31 Acres Lot
$912,000 Zestimate®
$--/sqft
$3,720 Estimated rent
Home value
$912,000
$857,000 - $985,000
$3,720/mo
Zestimate® history
Loading...
Owner options
Explore your selling options
What's special
Customized dream build in Whispering Hills by Frontier Construction! The Wind River offers incredible use of space (hidden pantry, anyone?) and is one of the most oversized attached garages you'll see from any builder in Cheyenne. Every Frontier Construction build comes standard with impact-resistant roofing, attic insulated to R60+, casement windows, 8 ft tall garage doors, tankless water heater with recirculation, and so on. The buyers can't wait to watch Wyoming sunsets on their massive, covered back deck. Quality is never an upgrade with Frontier Construction! Photos are of previous builds - finishes and some details vary.
Zillow last checked: 8 hours ago
Listing updated: October 06, 2023 at 02:12pm
Listed by:
Tyler Walton 307-752-4176,
#1 Properties
Bought with:
Brandy DeFount
eXp Realty, LLC
Source: Cheyenne BOR,MLS#: 91205
Facts & features
Interior
Bedrooms & bathrooms
- Bedrooms: 5
- Bathrooms: 4
- Full bathrooms: 3
- 1/2 bathrooms: 1
- Main level bathrooms: 3
Primary bedroom
- Level: Main
- Area: 272
- Dimensions: 16 x 17
Bedroom 2
- Level: Main
- Area: 132
- Dimensions: 11 x 12
Bedroom 3
- Level: Main
- Area: 120
- Dimensions: 10 x 12
Bedroom 4
- Level: Basement
- Area: 195
- Dimensions: 13 x 15
Bedroom 5
- Level: Basement
- Area: 168
- Dimensions: 12 x 14
Bathroom 1
- Features: Full
- Level: Main
Bathroom 2
- Features: Full
- Level: Main
Bathroom 3
- Features: 1/2
- Level: Main
Bathroom 4
- Features: Full
- Level: Basement
Dining room
- Level: Main
- Area: 156
- Dimensions: 12 x 13
Family room
- Level: Basement
- Area: 532
- Dimensions: 19 x 28
Kitchen
- Level: Main
- Area: 180
- Dimensions: 12 x 15
Living room
- Level: Main
- Area: 300
- Dimensions: 15 x 20
Basement
- Area: 2089
Heating
- Forced Air, Propane
Cooling
- Central Air
Appliances
- Included: Dishwasher, Disposal, Microwave, Range, Refrigerator, Tankless Water Heater
- Laundry: Main Level
Features
- Pantry, Vaulted Ceiling(s), Main Floor Primary, Granite Counters
- Flooring: Tile, Luxury Vinyl
- Basement: Partially Finished
- Number of fireplaces: 2
- Fireplace features: Two, Gas
Interior area
- Total structure area: 4,068
- Total interior livable area: 4,068 sqft
- Finished area above ground: 1,979
Property
Parking
- Total spaces: 4
- Parking features: 4+ Car Attached, Garage Door Opener, RV Access/Parking
- Attached garage spaces: 4
Accessibility
- Accessibility features: None
Features
- Patio & porch: Covered Deck, Covered Porch
Lot
- Size: 12.31 Acres
- Dimensions: 536224
- Features: Native Plants
Details
- Parcel number: 14683120100500
- Special conditions: None of the Above
Construction
Type & style
- Home type: SingleFamily
- Architectural style: Ranch
- Property subtype: Rural Residential, Residential
Materials
- Wood/Hardboard, Stucco, Stone
- Foundation: Concrete Perimeter
- Roof: Composition/Asphalt
Condition
- New Construction
- New construction: Yes
- Year built: 2023
Details
- Builder name: FRONTIER CONSTRUCTION
Utilities & green energy
- Electric: Black Hills Energy
- Gas: Propane
- Sewer: Septic Tank
- Water: Well
Green energy
- Energy efficient items: Thermostat, High Effic. HVAC 95% +, Ceiling Fan
Community & neighborhood
Location
- Region: Cheyenne
- Subdivision: Whispering Hills
HOA & financial
HOA
- Has HOA: Yes
- HOA fee: $810 annually
- Services included: Road Maintenance
Other
Other facts
- Listing agreement: N
- Listing terms: Cash,Conventional,FHA,VA Loan
Price history
| Date | Event | Price |
|---|---|---|
| 9/22/2023 | Sold | -- |
Source: | ||
| 9/8/2023 | Pending sale | $866,345$213/sqft |
Source: | ||
Public tax history
| Year | Property taxes | Tax assessment |
|---|---|---|
| 2024 | $5,815 +581.1% | $86,524 +565.9% |
| 2023 | $854 +54.6% | $12,994 +58.1% |
| 2022 | $552 +60.4% | $8,221 +60.8% |
Find assessor info on the county website
Neighborhood: 82009
Nearby schools
GreatSchools rating
- 7/10Gilchrist Elementary SchoolGrades: K-6Distance: 3.8 mi
- 6/10McCormick Junior High SchoolGrades: 7-8Distance: 8.9 mi
- 7/10Central High SchoolGrades: 9-12Distance: 9 mi

