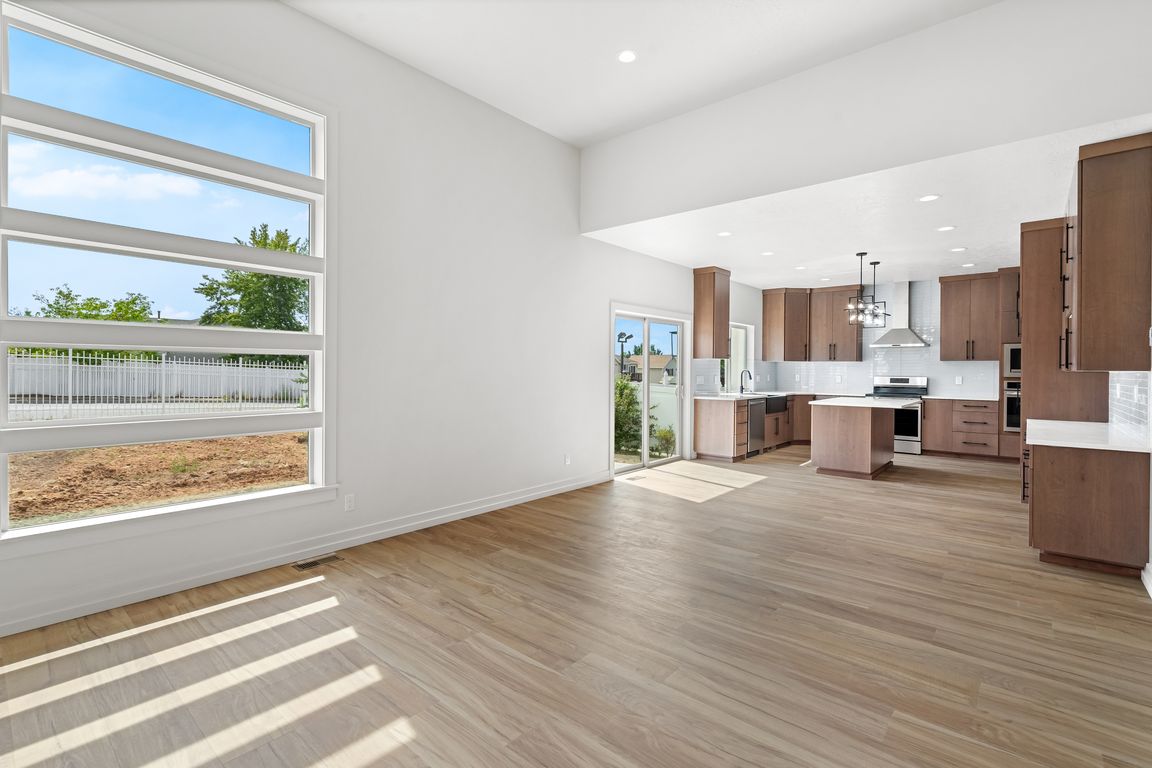
For sale
$700,000
4beds
3,342sqft
1236 E 3125 N, Layton, UT 84040
4beds
3,342sqft
Single family residence
Built in 2025
5,227 sqft
2 Attached garage spaces
$209 price/sqft
What's special
Private water closetWalnut-stained flat panel cabinetryDramatic two-story tiled fireplaceExpansive open-concept great roomGlass-enclosed showerUpstairs laundry roomLuxurious primary suite
Don't miss this rare opportunity to own a designer home crafted by a Parade of Homes winner, Dalton Construction. Located in East Layton-just minutes from Highway 89 and local shopping. Showcasing a sleek modern-chic aesthetic, this home features an expansive open-concept great room and kitchen with soaring ceilings and ...
- 18 days |
- 1,083 |
- 66 |
Source: UtahRealEstate.com,MLS#: 2111768
Travel times
Living Room
Kitchen
Primary Bedroom
Zillow last checked: 7 hours ago
Listing updated: September 15, 2025 at 07:17pm
Listed by:
Rodger Jessop 801-529-2688,
RE/MAX Associates
Source: UtahRealEstate.com,MLS#: 2111768
Facts & features
Interior
Bedrooms & bathrooms
- Bedrooms: 4
- Bathrooms: 3
- Full bathrooms: 2
- 1/2 bathrooms: 1
- Partial bathrooms: 1
Rooms
- Room types: Den/Office
Primary bedroom
- Level: Second
Heating
- Forced Air, Central
Cooling
- Central Air
Appliances
- Included: Gas Oven
- Laundry: Electric Dryer Hookup
Features
- Separate Bath/Shower, Walk-In Closet(s)
- Flooring: Carpet, Laminate, Tile
- Basement: Full
- Number of fireplaces: 1
Interior area
- Total structure area: 3,342
- Total interior livable area: 3,342 sqft
- Finished area above ground: 2,307
Property
Parking
- Total spaces: 2
- Parking features: Garage - Attached
- Attached garage spaces: 2
Features
- Levels: Two
- Stories: 3
- Patio & porch: Porch, Open Porch
- Fencing: Partial
- Has view: Yes
- View description: Mountain(s)
Lot
- Size: 5,227.2 Square Feet
Details
- Parcel number: 091150055
- Zoning: R-1-6
- Zoning description: Single-Family
Construction
Type & style
- Home type: SingleFamily
- Property subtype: Single Family Residence
Materials
- Stone, Cement Siding
- Roof: Asphalt
Condition
- Blt./Standing
- New construction: No
- Year built: 2025
Utilities & green energy
- Water: Culinary
- Utilities for property: Natural Gas Connected, Electricity Connected, Sewer Connected, Water Connected
Community & HOA
HOA
- Has HOA: No
Location
- Region: Layton
Financial & listing details
- Price per square foot: $209/sqft
- Tax assessed value: $114,330
- Annual tax amount: $1,081
- Date on market: 9/15/2025
- Listing terms: Cash,Conventional,FHA,VA Loan
- Acres allowed for irrigation: 0
- Electric utility on property: Yes