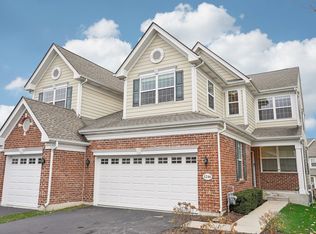Closed
$403,000
1236 Falcon Ridge Dr, Elgin, IL 60124
3beds
2,300sqft
Townhouse, Single Family Residence
Built in 2018
-- sqft lot
$411,300 Zestimate®
$175/sqft
$3,183 Estimated rent
Home value
$411,300
$370,000 - $457,000
$3,183/mo
Zestimate® history
Loading...
Owner options
Explore your selling options
What's special
STUNNING 3 BEDROOM 2 1/2 BATH TOWNHOME IN BOWES CREEK COUNTRY CLUB - AND SEE THE BEAUTIFUL WHITE SPARKLING KITCHEN WITH FARMER SINK AND STAINLESS-STEEL APPLIANCES! HUGE PRIMARY BEDROOM WITH LUXURY BATH - 2 OTHER BEDROOMS ON 2ND FLOOR - FINISHED BASEMENT WITH BAR AREA - PLENTY OF STORAGE - COME AND SEE ALL THE UPDATES TO THIS HOME - CLOSE TO RANDALL ROAD COORIDOR - DONT MISS THIS ONE - GOLF COURSE COMMUNITY AND RESTAURANT ON SITE!
Zillow last checked: 8 hours ago
Listing updated: May 12, 2025 at 01:12am
Listing courtesy of:
Mary Sagan 847-683-2000,
Century 21 New Heritage - Hampshire
Bought with:
Ayushi Kukreja
@properties Christie's International Real Estate
Source: MRED as distributed by MLS GRID,MLS#: 12307641
Facts & features
Interior
Bedrooms & bathrooms
- Bedrooms: 3
- Bathrooms: 3
- Full bathrooms: 2
- 1/2 bathrooms: 1
Primary bedroom
- Features: Flooring (Carpet), Window Treatments (All), Bathroom (Full)
- Level: Second
- Area: 285 Square Feet
- Dimensions: 19X15
Bedroom 2
- Features: Flooring (Carpet), Window Treatments (All)
- Level: Second
- Area: 180 Square Feet
- Dimensions: 15X12
Bedroom 3
- Features: Flooring (Carpet), Window Treatments (All)
- Level: Second
- Area: 156 Square Feet
- Dimensions: 13X12
Breakfast room
- Features: Flooring (Vinyl), Window Treatments (All)
- Level: Main
- Area: 108 Square Feet
- Dimensions: 12X09
Dining room
- Features: Flooring (Vinyl), Window Treatments (All)
- Level: Main
- Area: 195 Square Feet
- Dimensions: 15X13
Family room
- Features: Flooring (Vinyl), Window Treatments (All)
- Level: Main
- Area: 345 Square Feet
- Dimensions: 23X15
Other
- Features: Flooring (Carpet), Window Treatments (All)
- Level: Basement
- Area: 552 Square Feet
- Dimensions: 23X24
Kitchen
- Features: Kitchen (Island, Breakfast Room, Custom Cabinetry, Granite Counters), Flooring (Vinyl), Window Treatments (All)
- Level: Main
- Area: 156 Square Feet
- Dimensions: 13X12
Laundry
- Features: Flooring (Vinyl)
- Level: Second
- Area: 18 Square Feet
- Dimensions: 06X03
Heating
- Natural Gas
Cooling
- Central Air
Appliances
- Included: Microwave, Dishwasher, Refrigerator, High End Refrigerator, Washer, Dryer, Disposal, Stainless Steel Appliance(s), Oven, Range Hood, Gas Cooktop, Humidifier
- Laundry: Upper Level, Gas Dryer Hookup
Features
- Cathedral Ceiling(s), Wet Bar, Walk-In Closet(s), Granite Counters
- Basement: Finished,Full
Interior area
- Total structure area: 4,022
- Total interior livable area: 2,300 sqft
- Finished area below ground: 1,700
Property
Parking
- Total spaces: 2
- Parking features: Asphalt, Garage Door Opener, On Site, Attached, Garage
- Attached garage spaces: 2
- Has uncovered spaces: Yes
Accessibility
- Accessibility features: No Disability Access
Features
- Patio & porch: Deck
Details
- Parcel number: 0525455091
- Special conditions: None
- Other equipment: Ceiling Fan(s), Sump Pump, Radon Mitigation System
Construction
Type & style
- Home type: Townhouse
- Property subtype: Townhouse, Single Family Residence
Materials
- Aluminum Siding, Brick
- Foundation: Concrete Perimeter
- Roof: Asphalt
Condition
- New construction: No
- Year built: 2018
Details
- Builder model: EASTPORT CLASSIC EXPANDED
Utilities & green energy
- Water: Public
Community & neighborhood
Security
- Security features: Carbon Monoxide Detector(s)
Location
- Region: Elgin
- Subdivision: Bowes Creek Country Club
HOA & financial
HOA
- Has HOA: Yes
- HOA fee: $272 monthly
- Amenities included: Golf Course, Park, Restaurant
- Services included: Insurance, Exterior Maintenance, Lawn Care, Snow Removal
Other
Other facts
- Listing terms: Conventional
- Ownership: Fee Simple w/ HO Assn.
Price history
| Date | Event | Price |
|---|---|---|
| 5/9/2025 | Sold | $403,000-2.9%$175/sqft |
Source: | ||
| 3/28/2025 | Contingent | $414,900$180/sqft |
Source: | ||
| 3/13/2025 | Listed for sale | $414,900+3.8%$180/sqft |
Source: | ||
| 2/28/2024 | Sold | $399,900$174/sqft |
Source: | ||
| 1/30/2024 | Contingent | $399,900$174/sqft |
Source: | ||
Public tax history
| Year | Property taxes | Tax assessment |
|---|---|---|
| 2024 | $9,298 +9.7% | $122,073 +16% |
| 2023 | $8,474 +8% | $105,268 +11.6% |
| 2022 | $7,846 +4.2% | $94,300 +6.9% |
Find assessor info on the county website
Neighborhood: 60124
Nearby schools
GreatSchools rating
- 3/10Otter Creek Elementary SchoolGrades: K-6Distance: 1.9 mi
- 1/10Abbott Middle SchoolGrades: 7-8Distance: 4.7 mi
- 6/10South Elgin High SchoolGrades: 9-12Distance: 5.1 mi
Schools provided by the listing agent
- Elementary: Otter Creek Elementary School
- Middle: Abbott Middle School
- High: South Elgin High School
- District: 46
Source: MRED as distributed by MLS GRID. This data may not be complete. We recommend contacting the local school district to confirm school assignments for this home.

Get pre-qualified for a loan
At Zillow Home Loans, we can pre-qualify you in as little as 5 minutes with no impact to your credit score.An equal housing lender. NMLS #10287.
Sell for more on Zillow
Get a free Zillow Showcase℠ listing and you could sell for .
$411,300
2% more+ $8,226
With Zillow Showcase(estimated)
$419,526