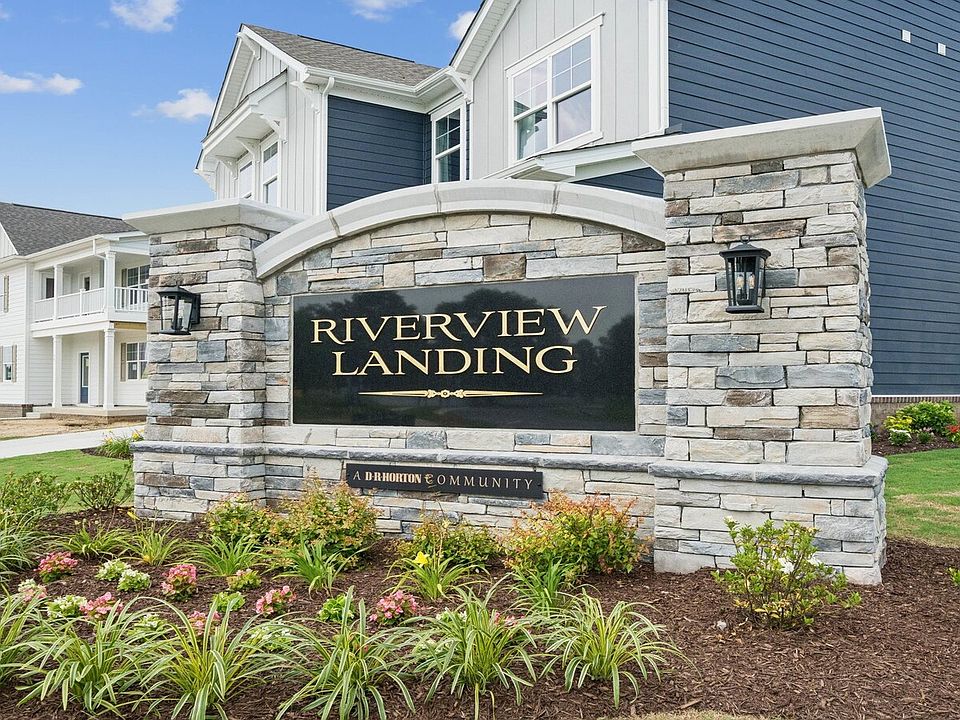Welcome to Riverview Landing in Chesapeake, VA, where the Hadley model offers stylish living with open spaces, a gourmet kitchen featuring quartz countertops, stainless steel appliances, gas cooking, and a large center island, plus a bright sunroom, cozy gas fireplace, and a flexible room for a home office or playroom. This home includes a main-level guest suite, upstairs loft, luxurious primary suite with a spa-inspired bath and walk-in closet, two more bedrooms, and convenient laundry. Fully finished basement with additional bedroom and bathroom is perfect for guests, entertaining, or a private retreat! The house is built with durable Hardie siding, a tankless water heater, and a fully sodded, irrigated yard. Enjoy a vibrant community with walking trails and a fire pit, just minutes from beaches, festivals, and everything Virginia has to offer—making it the perfect place to live, relax, and entertain.
New construction
$764,890
1236 Kidbrooke St, Chesapeake, VA 23322
5beds
3,524sqft
Single Family Residence
Built in 2025
-- sqft lot
$764,900 Zestimate®
$217/sqft
$92/mo HOA
What's special
Cozy gas fireplaceBright sunroomFully finished basementFully sodded irrigated yardLarge center islandGas cookingMain-level guest suite
Call: (757) 392-0525
- 127 days |
- 96 |
- 6 |
Zillow last checked: 7 hours ago
Listing updated: October 05, 2025 at 08:30pm
Listed by:
Victoria Clark,
D R Horton Realty of Virginia
Source: REIN Inc.,MLS#: 10586613
Travel times
Schedule tour
Select your preferred tour type — either in-person or real-time video tour — then discuss available options with the builder representative you're connected with.
Facts & features
Interior
Bedrooms & bathrooms
- Bedrooms: 5
- Bathrooms: 4
- Full bathrooms: 4
Rooms
- Room types: 1st Floor BR, Breakfast Area, Loft, PBR with Bath, Office/Study, Sun Room
Heating
- Heat Pump
Cooling
- Central Air
Appliances
- Included: Dishwasher, Disposal, Microwave, Gas Range, Refrigerator, Tankless Water Heater, Gas Water Heater
- Laundry: Dryer Hookup, Washer Hookup
Features
- Primary Sink-Double, Walk-In Closet(s), Entrance Foyer, Pantry
- Flooring: Carpet, Laminate/LVP
- Has basement: No
- Number of fireplaces: 1
- Fireplace features: Fireplace Gas-natural
Interior area
- Total interior livable area: 3,524 sqft
Video & virtual tour
Property
Parking
- Total spaces: 2
- Parking features: Garage Att 2 Car, Garage Door Opener
- Attached garage spaces: 2
Features
- Stories: 2
- Patio & porch: Porch
- Pool features: None
- Fencing: None
- Waterfront features: Not Waterfront
Details
- Parcel number: 0494004000290
Construction
Type & style
- Home type: SingleFamily
- Architectural style: Craftsman
- Property subtype: Single Family Residence
Materials
- Fiber Cement
- Foundation: Basement
- Roof: Asphalt Shingle
Condition
- New construction: Yes
- Year built: 2025
Details
- Builder name: D.R. Horton
- Warranty included: Yes
Utilities & green energy
- Sewer: City/County
- Water: City/County
- Utilities for property: Cable Hookup
Community & HOA
Community
- Subdivision: Riverview Landing
HOA
- Has HOA: Yes
- HOA fee: $92 monthly
Location
- Region: Chesapeake
Financial & listing details
- Price per square foot: $217/sqft
- Tax assessed value: $185,000
- Annual tax amount: $5,000
- Date on market: 6/4/2025
About the community
Welcome to Riverview Landing, DR Horton's new home community in Chesapeake, VA! Riverview Landing will offer "ready to move in" new homes with open concept design, optional basements, premium quartz countertops and stainless-steel appliances, all within a friendly and convenient community, amentized with walking trails and a fire-pit!
Chesapeake is a thriving, yet tranquil, city near the coast of Virginia that offers many different recreational spots along the water that host a variety of local festivals and events throughout the year! This prime location allows for you to enjoy all that Virginia has to offer, from the nearby beaches, to the stunning Blue Ridge Mountains only a few hours away!
The photos you see here are for illustration purposes only, interior and exterior features, options, colors and selections will vary from the homes as built.
The photos you see here are for illustration purposes only, interior and exterior features, options, colors and selections will vary from the homes as built.
Source: DR Horton

