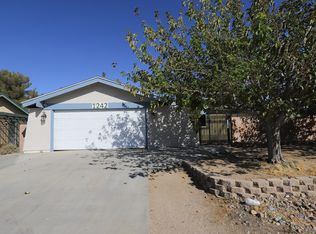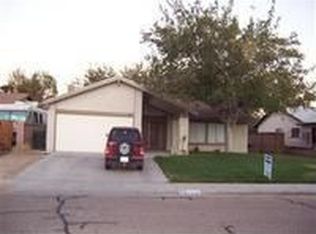Quaint 3 bed, 2 bath NorthWest home w/ DUAL cooling! Greeted w/ lush green front landscaping & gated front entry. Spacious living room w/ fireplace and brand new carpeting leads into the dining space and further into the kitchen. The kitchen provides views to your back patio and features upgraded stainless steel appliances, tile flooring and plenty of counter/storage space. Generous master suite w/ carpeting, lighted ceiling fan, private toilet/shower (updated tile shower!) & large walk-in closet. Both guest bedrooms are nicely sized w/ lighted ceiling fans and carpeting (one w/ brand new carpeting). The guest bath has also been updated w/ new granite vanity countertop, new plumbing/lighting fixtures and tile flooring. The backyard provides generous covered & uncovered patio spaces to enjoy, a storage shed & additional gated section zoned off. Additional features of the home include: RV/boat access, newer roof (2yrs old).
This property is off market, which means it's not currently listed for sale or rent on Zillow. This may be different from what's available on other websites or public sources.

