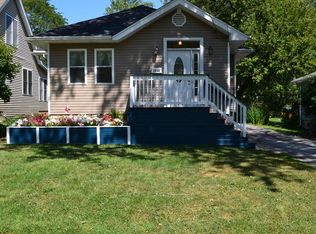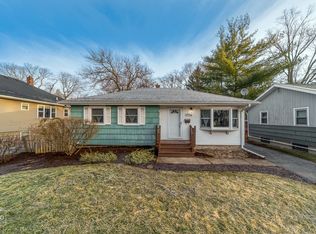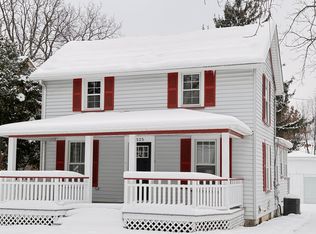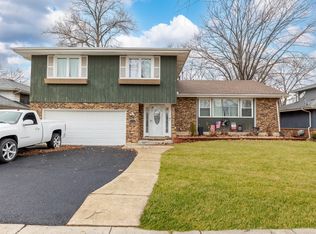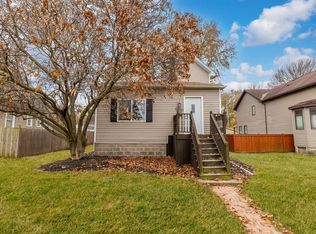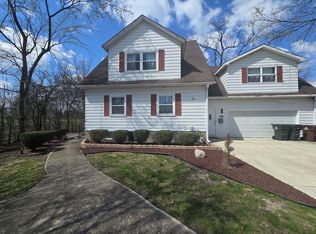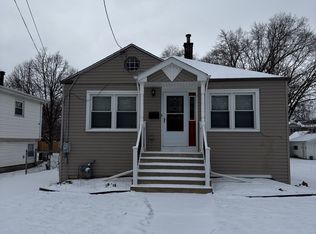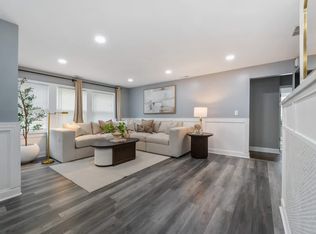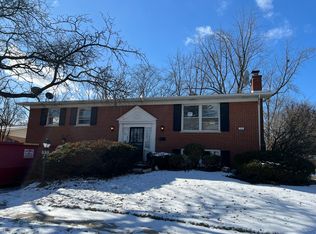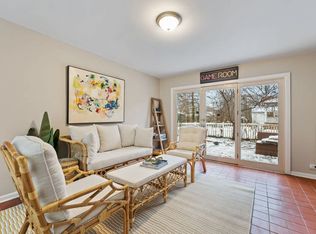This gorgeous 4 Bed 3.5 Bath Updated 2-story w/top of the line finishes including beautiful "Red Oak" Hardwood floors (run on a diagonal pattern thru-out the 1st floor), Crown Moldings, 9' Ceilings, beautiful 2 panel doors, Can lighting, Stunning Gourmet Kitchen with 42" Cherry Cabinets w/crown moldings, Black Speckled Granite, subway tile, under-cabinet lighting, uplighting, stainless appliances,coooktop, & wall oven, convection microwave, pantry closet, custom window coverings, beautiful Dining Room, Hard to find 1st Floor Master Bedroom w/ensuite w/outstanding walk-in Shower, Jacuzzi Tub & Lg. Walk-in Closet, 2 large Bedrooms & Full Bath upstairs plus plenty of storage, Finished Basement and Large Backyard on Olive just Minutes from Walton Preserve & Lions Club Pool w/James Hart Middle School with-in walking distance!!! Special Features and Valuable Amenities Include: Tankless HWH, Roof-original (architectural shingles), New floors on second floor, make this beautiful house a home. Book a showing today. This property is a Short Sale
Active
$349,900
1236 Olive Rd, Homewood, IL 60430
4beds
1,800sqft
Est.:
Single Family Residence
Built in 2003
8,580 Square Feet Lot
$350,200 Zestimate®
$194/sqft
$-- HOA
What's special
Finished basementCan lightingCrown moldingsCustom window coveringsStunning gourmet kitchenBeautiful dining roomPlenty of storage
- 18 days |
- 1,461 |
- 138 |
Zillow last checked: 8 hours ago
Listing updated: February 02, 2026 at 01:47pm
Listing courtesy of:
Stacey Smith (708)527-9104,
Real Broker, LLC
Source: MRED as distributed by MLS GRID,MLS#: 12511292
Tour with a local agent
Facts & features
Interior
Bedrooms & bathrooms
- Bedrooms: 4
- Bathrooms: 4
- Full bathrooms: 3
- 1/2 bathrooms: 1
Rooms
- Room types: Recreation Room, Storage
Primary bedroom
- Features: Flooring (Hardwood), Window Treatments (Blinds, Curtains/Drapes), Bathroom (Full)
- Level: Main
- Area: 208 Square Feet
- Dimensions: 13X16
Bedroom 2
- Features: Flooring (Carpet), Window Treatments (Blinds, Curtains/Drapes)
- Level: Second
- Area: 304 Square Feet
- Dimensions: 16X19
Bedroom 3
- Features: Flooring (Carpet), Window Treatments (Blinds)
- Level: Second
- Area: 228 Square Feet
- Dimensions: 12X19
Bedroom 4
- Features: Flooring (Carpet), Window Treatments (Blinds)
- Level: Basement
- Area: 154 Square Feet
- Dimensions: 14X11
Dining room
- Features: Flooring (Hardwood), Window Treatments (Blinds)
- Level: Main
- Area: 150 Square Feet
- Dimensions: 10X15
Kitchen
- Features: Kitchen (Eating Area-Table Space, Pantry-Closet, Custom Cabinetry, Granite Counters, SolidSurfaceCounter, Updated Kitchen), Flooring (Hardwood)
- Level: Main
- Area: 380 Square Feet
- Dimensions: 20X19
Laundry
- Features: Flooring (Other)
- Level: Basement
- Area: 105 Square Feet
- Dimensions: 7X15
Living room
- Features: Flooring (Hardwood), Window Treatments (Blinds, Curtains/Drapes)
- Level: Main
- Area: 240 Square Feet
- Dimensions: 15X16
Recreation room
- Features: Flooring (Wood Laminate), Window Treatments (Blinds, Curtains/Drapes)
- Level: Basement
- Area: 240 Square Feet
- Dimensions: 15X16
Storage
- Features: Flooring (Vinyl)
- Level: Basement
- Area: 171 Square Feet
- Dimensions: 9X19
Heating
- Natural Gas, Forced Air
Cooling
- Central Air
Appliances
- Included: Microwave, Dishwasher, Refrigerator, Washer, Dryer, Disposal, Stainless Steel Appliance(s), Cooktop, Oven, Gas Cooktop
- Laundry: In Unit
Features
- 1st Floor Bedroom, 1st Floor Full Bath, Walk-In Closet(s), High Ceilings, Granite Counters, Separate Dining Room
- Flooring: Hardwood, Laminate
- Windows: Screens, Drapes
- Basement: Finished,Egress Window,Rec/Family Area,Storage Space,Full
- Attic: Unfinished
Interior area
- Total structure area: 627
- Total interior livable area: 1,800 sqft
Property
Parking
- Total spaces: 2.5
- Parking features: Asphalt, Garage Door Opener, Yes, Garage Owned, Detached, Garage
- Garage spaces: 2.5
- Has uncovered spaces: Yes
Accessibility
- Accessibility features: No Disability Access
Features
- Stories: 2
- Patio & porch: Porch
- Fencing: Fenced
Lot
- Size: 8,580 Square Feet
- Dimensions: 52 X 165
Details
- Parcel number: 29323080230000
- Special conditions: None
Construction
Type & style
- Home type: SingleFamily
- Property subtype: Single Family Residence
Materials
- Vinyl Siding
- Foundation: Concrete Perimeter
- Roof: Asphalt
Condition
- New construction: No
- Year built: 2003
Utilities & green energy
- Electric: Circuit Breakers
- Sewer: Public Sewer
- Water: Lake Michigan
Green energy
- Energy efficient items: Water Heater
Community & HOA
Community
- Features: Curbs, Sidewalks, Street Lights, Street Paved
HOA
- Services included: None
Location
- Region: Homewood
Financial & listing details
- Price per square foot: $194/sqft
- Tax assessed value: $289,990
- Annual tax amount: $11,836
- Date on market: 1/23/2026
- Ownership: Fee Simple
Estimated market value
$350,200
$333,000 - $368,000
$3,216/mo
Price history
Price history
| Date | Event | Price |
|---|---|---|
| 1/23/2026 | Listed for sale | $349,900$194/sqft |
Source: | ||
| 12/31/2025 | Listing removed | $349,900$194/sqft |
Source: | ||
| 11/5/2025 | Listed for sale | $349,900-6.2%$194/sqft |
Source: | ||
| 9/10/2025 | Listing removed | $4,500$3/sqft |
Source: Zillow Rentals Report a problem | ||
| 8/30/2025 | Listed for rent | $4,500$3/sqft |
Source: Zillow Rentals Report a problem | ||
Public tax history
Public tax history
| Year | Property taxes | Tax assessment |
|---|---|---|
| 2023 | $12,427 +70.3% | $28,999 +70.4% |
| 2022 | $7,297 +6.5% | $17,022 |
| 2021 | $6,849 +1.6% | $17,022 |
Find assessor info on the county website
BuyAbility℠ payment
Est. payment
$2,383/mo
Principal & interest
$1681
Property taxes
$580
Home insurance
$122
Climate risks
Neighborhood: 60430
Nearby schools
GreatSchools rating
- NAWillow SchoolGrades: PK-2Distance: 0.7 mi
- 7/10James Hart SchoolGrades: 6-8Distance: 0.3 mi
- 7/10Homewood-Flossmoor High SchoolGrades: 9-12Distance: 2.5 mi
Schools provided by the listing agent
- District: 153
Source: MRED as distributed by MLS GRID. This data may not be complete. We recommend contacting the local school district to confirm school assignments for this home.
Open to renting?
Browse rentals near this home.- Loading
- Loading
