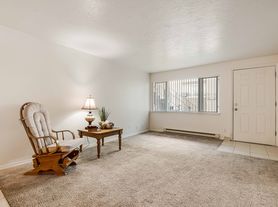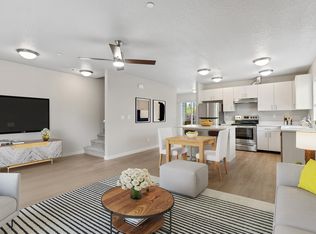12
This impeccably designed one level residence has vaulted ceilings, hardwoods throughout and lots of natural light! The home features a living room with a gas fireplace and, slider to custom covered patio, dining room with built-ins, kitchen has high quality custom walnut cabinets with pull outs, top end stainless appliances including dual fuel gas range, refrigerator and dishwasher. The spacious primary bedroom has large walk-in closet with custom built-ins and the primary bath features double sinks, soaking tub, walk-in tile shower and heated floor. Front yard is maintained by the HOA, back yard is low maintenance. Access to neighborhood pool. NO SMOKING, NO PETS.
House for rent
$3,495/mo
1236 Parkside Ave, Forest Grove, OR 97116
3beds
1,817sqft
Price may not include required fees and charges.
Single family residence
Available now
No pets
-- A/C
-- Laundry
-- Parking
-- Heating
What's special
Gas fireplaceLarge walk-in closetDining room with built-insCustom built-insCustom covered patioVaulted ceilingsSpacious primary bedroom
- 18 days
- on Zillow |
- -- |
- -- |
Travel times
Renting now? Get $1,000 closer to owning
Unlock a $400 renter bonus, plus up to a $600 savings match when you open a Foyer+ account.
Offers by Foyer; terms for both apply. Details on landing page.
Facts & features
Interior
Bedrooms & bathrooms
- Bedrooms: 3
- Bathrooms: 2
- Full bathrooms: 2
Features
- Walk In Closet
Interior area
- Total interior livable area: 1,817 sqft
Property
Parking
- Details: Contact manager
Features
- Exterior features: Walk In Closet
Details
- Parcel number: 1N436CA03300
Construction
Type & style
- Home type: SingleFamily
- Property subtype: Single Family Residence
Community & HOA
Location
- Region: Forest Grove
Financial & listing details
- Lease term: Contact For Details
Price history
| Date | Event | Price |
|---|---|---|
| 10/2/2025 | Price change | $3,495-5.4%$2/sqft |
Source: Zillow Rentals | ||
| 9/17/2025 | Price change | $3,695-0.1%$2/sqft |
Source: Zillow Rentals | ||
| 9/16/2025 | Listed for rent | $3,700$2/sqft |
Source: Zillow Rentals | ||
| 9/12/2025 | Sold | $670,000-2.2%$369/sqft |
Source: | ||
| 8/13/2025 | Pending sale | $685,000$377/sqft |
Source: | ||

