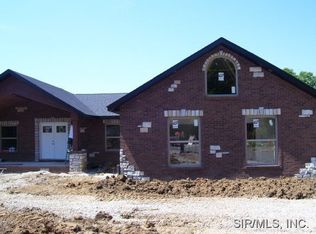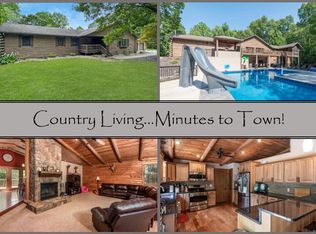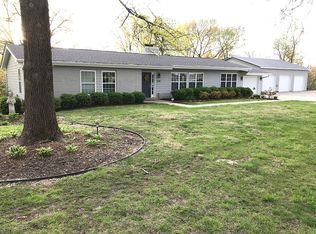Closed
Listing Provided by:
Robin Ortiz 618-974-9111,
RE/MAX Results Realty
Bought with: Worth Clark Realty
$265,000
1236 S Clinton Rd, Caseyville, IL 62232
3beds
1,858sqft
Manufactured Home, Single Family Residence
Built in 2000
5.01 Acres Lot
$268,000 Zestimate®
$143/sqft
$1,802 Estimated rent
Home value
$268,000
$241,000 - $300,000
$1,802/mo
Zestimate® history
Loading...
Owner options
Explore your selling options
What's special
Discover this beautifully maintained 3-bedroom, 2-bath home set on 5 private acres in the highly sought-after O'FALLON SCHOOL DISTRICT. This unique home offers over 1,800 sq ft of living space that blends comfort, functionality, and peaceful country charm. Enter the vaulted great room that welcomes you with a cozy fireplace and wall of windows (w/SmartSun glass) that offer abundant natural light. The spacious kitchen features ample counter space, a center island w/electric, and a breakfast bar—perfect for cooking and entertaining. Just off the kitchen is a formal dining room, ideal for hosting family gatherings or special occasions. The split-bedroom floor plan provides privacy, with a spacious primary suite that includes a luxurious en-suite bath with a double bowl vanity, corner soaking tub, and separate shower. An adjacent office offers flexibility for remote work. Two additional bedrooms and a second full bath complete the main living area. Step outside to a private, maintenance-free composite deck overlooking the peaceful surroundings. The detached 2-car garage includes a separate storage room and a finished bonus space, currently used as a “man cave,” with serene wooded views. Hunting is permitted on the property, making it ideal for nature lovers. Conveniently located just 20 minutes from Scott Air Force Base or Ballpark Village in downtown St. Louis, this home offers the perfect mix of rural living and commuter convenience. Check out the upgrade list in the photos!
Zillow last checked: 8 hours ago
Listing updated: August 22, 2025 at 01:22pm
Listing Provided by:
Robin Ortiz 618-974-9111,
RE/MAX Results Realty
Bought with:
Megan Ballesteros, 475193756
Worth Clark Realty
Source: MARIS,MLS#: 25025198 Originating MLS: Southwestern Illinois Board of REALTORS
Originating MLS: Southwestern Illinois Board of REALTORS
Facts & features
Interior
Bedrooms & bathrooms
- Bedrooms: 3
- Bathrooms: 2
- Full bathrooms: 2
- Main level bathrooms: 2
- Main level bedrooms: 3
Primary bedroom
- Features: Floor Covering: Carpeting
- Level: Main
- Area: 169
- Dimensions: 13x13
Bedroom 2
- Features: Floor Covering: Carpeting
- Level: Main
- Area: 99
- Dimensions: 11x9
Bedroom 3
- Features: Floor Covering: Carpeting
- Level: Main
- Area: 132
- Dimensions: 12x11
Primary bathroom
- Features: Floor Covering: Other
- Level: Main
- Area: 96
- Dimensions: 12x8
Bathroom 2
- Features: Floor Covering: Other
- Level: Main
- Area: 35
- Dimensions: 7x5
Dining room
- Features: Floor Covering: Carpeting
- Level: Main
- Area: 90
- Dimensions: 10x9
Game room
- Features: Floor Covering: Other
- Level: Main
- Area: 225
- Dimensions: 15x15
Great room
- Features: Floor Covering: Carpeting
- Level: Main
- Area: 396
- Dimensions: 22x18
Kitchen
- Features: Floor Covering: Other
- Level: Main
- Area: 195
- Dimensions: 15x13
Laundry
- Features: Floor Covering: Other
- Level: Main
- Area: 63
- Dimensions: 9x7
Office
- Features: Floor Covering: Carpeting
- Level: Main
- Area: 168
- Dimensions: 14x12
Storage
- Features: Floor Covering: Concrete
- Level: Main
- Area: 88
- Dimensions: 11x8
Heating
- Forced Air, Natural Gas
Cooling
- Ceiling Fan(s), Central Air, Electric
Appliances
- Included: Dishwasher, Microwave, Free-Standing Gas Range, Refrigerator
- Laundry: Laundry Room, Main Level
Features
- Breakfast Bar, Ceiling Fan(s), Double Vanity, High Speed Internet, Kitchen Island, Open Floorplan, Pantry, Separate Dining, Sound System, Walk-In Closet(s)
- Doors: French Doors, Pocket Door(s)
- Has basement: No
- Number of fireplaces: 1
- Fireplace features: Gas, Living Room
Interior area
- Total structure area: 1,858
- Total interior livable area: 1,858 sqft
- Finished area above ground: 1,858
- Finished area below ground: 0
Property
Parking
- Total spaces: 2
- Parking features: Additional Parking, Converted Garage, Deck, Detached, Gravel
- Garage spaces: 2
Features
- Levels: One
- Patio & porch: Covered, Front Porch, Rear Porch
- Exterior features: Fire Pit
Lot
- Size: 5.01 Acres
- Features: Adjoins Wooded Area, Front Yard, Heavy Woods, Landscaped
Details
- Parcel number: 0303.0300018
- Special conditions: Standard
Construction
Type & style
- Home type: MobileManufactured
- Architectural style: Ranch
- Property subtype: Manufactured Home, Single Family Residence
Materials
- Vinyl Siding
Condition
- New construction: No
- Year built: 2000
Utilities & green energy
- Sewer: Septic Tank
- Water: Public
- Utilities for property: Electricity Connected, Natural Gas Connected, Sewer Connected, Water Connected
Community & neighborhood
Location
- Region: Caseyville
- Subdivision: None
Other
Other facts
- Listing terms: Cash,Conventional,FHA,VA Loan
- Ownership: Private
Price history
| Date | Event | Price |
|---|---|---|
| 8/22/2025 | Sold | $265,000-1.5%$143/sqft |
Source: | ||
| 6/28/2025 | Pending sale | $269,000$145/sqft |
Source: | ||
| 6/19/2025 | Listed for sale | $269,000+51.1%$145/sqft |
Source: | ||
| 10/2/2020 | Sold | $178,000+1.7%$96/sqft |
Source: | ||
| 8/10/2020 | Pending sale | $175,000$94/sqft |
Source: RE/MAX Preferred #20056911 Report a problem | ||
Public tax history
| Year | Property taxes | Tax assessment |
|---|---|---|
| 2023 | $2,743 +6.9% | $44,050 +7.1% |
| 2022 | $2,566 +4.1% | $41,146 +5.4% |
| 2021 | $2,465 +1.2% | $39,053 +1.9% |
Find assessor info on the county website
Neighborhood: 62232
Nearby schools
GreatSchools rating
- 7/10Twin Echo Elementary SchoolGrades: K-4Distance: 0.9 mi
- 3/10Collinsville Middle SchoolGrades: 7-8Distance: 2.5 mi
- 4/10Collinsville High SchoolGrades: 9-12Distance: 1.7 mi
Schools provided by the listing agent
- Elementary: Ofallon Dist 90
- Middle: Ofallon Dist 90
- High: Ofallon
Source: MARIS. This data may not be complete. We recommend contacting the local school district to confirm school assignments for this home.
Get a cash offer in 3 minutes
Find out how much your home could sell for in as little as 3 minutes with a no-obligation cash offer.
Estimated market value$268,000
Get a cash offer in 3 minutes
Find out how much your home could sell for in as little as 3 minutes with a no-obligation cash offer.
Estimated market value
$268,000


