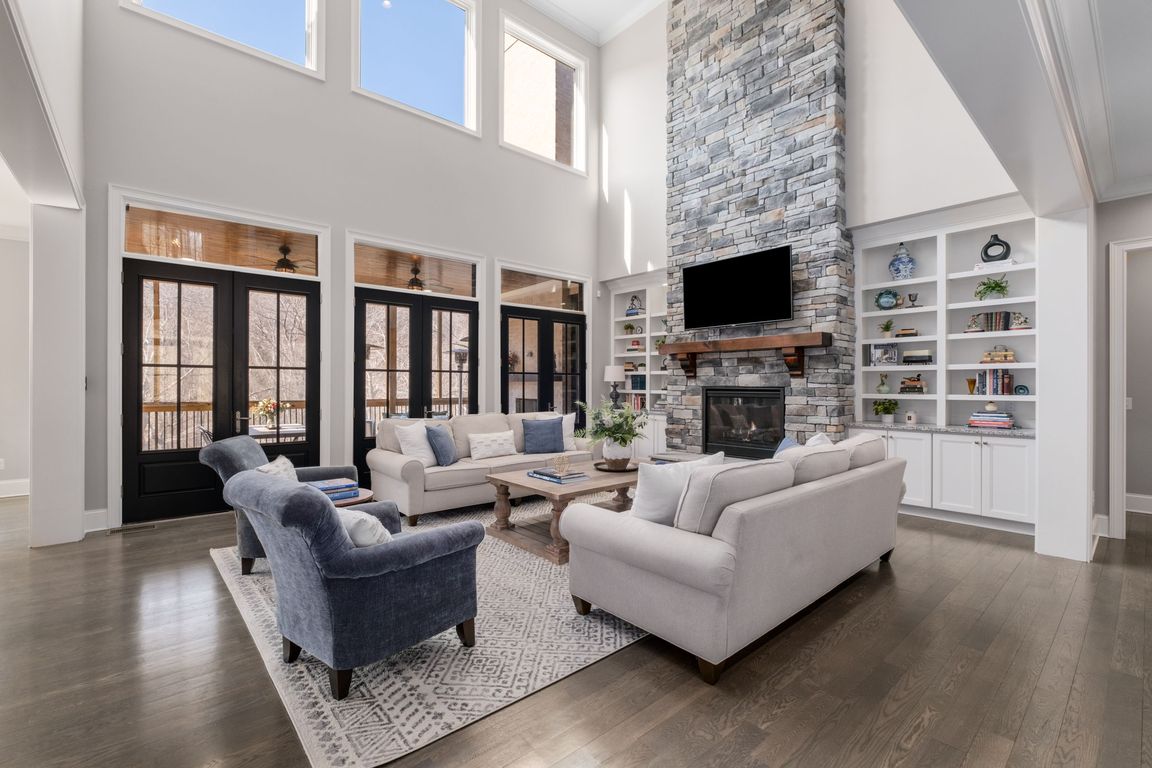
Active
$3,995,000
7beds
8,510sqft
1236 Saxon Dr, Nashville, TN 37215
7beds
8,510sqft
Single family residence, residential
Built in 2018
2.29 Acres
4 Garage spaces
$469 price/sqft
What's special
You will be impressed! Over 2 Acres in Forest Hills* Impeccably maintained* 10' ceilings* Beautiful Chef worthy granite large center island kitchen~ Frigidaire Professional column refrigerator & freezer, GE Profile microwave, GE Monogram appliances include: double ovens w/convection, 6-eye gas cooktop w/griddle & dishwasher* 2 story Great room w/ FP & ...
- 123 days |
- 1,494 |
- 78 |
Source: RealTracs MLS as distributed by MLS GRID,MLS#: 2927556
Travel times
Kitchen
Living Room
Primary Bedroom
Zillow last checked: 7 hours ago
Listing updated: August 07, 2025 at 12:44pm
Listing Provided by:
Richard F Bryan 615-533-8353,
Fridrich & Clark Realty 615-327-4800
Source: RealTracs MLS as distributed by MLS GRID,MLS#: 2927556
Facts & features
Interior
Bedrooms & bathrooms
- Bedrooms: 7
- Bathrooms: 7
- Full bathrooms: 6
- 1/2 bathrooms: 1
- Main level bedrooms: 2
Bedroom 4
- Features: Bath
- Level: Bath
- Area: 192 Square Feet
- Dimensions: 16x12
Other
- Features: Other
- Level: Other
- Area: 228 Square Feet
- Dimensions: 19x12
Recreation room
- Features: Basement Level
- Level: Basement Level
- Area: 378 Square Feet
- Dimensions: 21x18
Heating
- Central, Natural Gas
Cooling
- Central Air, Electric
Appliances
- Included: Electric Oven, Gas Range, Double Oven, Cooktop, Dishwasher, Microwave, Refrigerator, Stainless Steel Appliance(s)
- Laundry: Electric Dryer Hookup, Washer Hookup
Features
- Bookcases, Built-in Features, Entrance Foyer, High Ceilings, In-Law Floorplan, Open Floorplan, Pantry, Walk-In Closet(s), Kitchen Island
- Flooring: Carpet, Wood, Tile
- Basement: Full,Finished
- Number of fireplaces: 4
- Fireplace features: Family Room, Gas, Wood Burning
Interior area
- Total structure area: 8,510
- Total interior livable area: 8,510 sqft
- Finished area above ground: 5,861
- Finished area below ground: 2,649
Video & virtual tour
Property
Parking
- Total spaces: 10
- Parking features: Garage Door Opener, Garage Faces Side, Concrete, Driveway
- Garage spaces: 4
- Uncovered spaces: 6
Features
- Levels: Three Or More
- Stories: 2
- Patio & porch: Patio, Covered, Porch, Deck, Screened
Lot
- Size: 2.29 Acres
- Dimensions: 753 x 73
- Features: Cul-De-Sac, Sloped
- Topography: Cul-De-Sac,Sloped
Details
- Parcel number: 14506007400
- Special conditions: Standard
Construction
Type & style
- Home type: SingleFamily
- Property subtype: Single Family Residence, Residential
Materials
- Brick
- Roof: Shingle
Condition
- New construction: No
- Year built: 2018
Utilities & green energy
- Sewer: Public Sewer
- Water: Public
- Utilities for property: Electricity Available, Natural Gas Available, Water Available
Green energy
- Energy efficient items: Insulation, Water Heater
Community & HOA
Community
- Subdivision: Forest Hills
HOA
- Has HOA: No
Location
- Region: Nashville
Financial & listing details
- Price per square foot: $469/sqft
- Tax assessed value: $2,658,100
- Annual tax amount: $19,417
- Date on market: 7/2/2025
- Electric utility on property: Yes