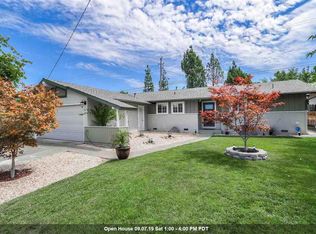Sold for $700,000 on 07/11/25
$700,000
1236 Sherlock Way, Concord, CA 94521
3beds
1,390sqft
Residential, Single Family Residence
Built in 1956
5,662.8 Square Feet Lot
$683,300 Zestimate®
$504/sqft
$3,643 Estimated rent
Home value
$683,300
$615,000 - $758,000
$3,643/mo
Zestimate® history
Loading...
Owner options
Explore your selling options
What's special
This ranch style home has been lovingly cared for by the owner for over 50 years, and it shows throughout. The kitchen has granite counters, an attractive backsplash, cabinetry with soft close drawers and a convenient breakfast bar. The living room is spacious and bright with a central fireplace featuring a gas starter. The family room could also be used as a formal dining room, great for entertaining. The primary bedroom is separate from the other 2 bedrooms for added privacy. Many improvements have been made to this home over the years including newer gutters, central heat and a/c, updated electrical panel, tankless water heater, interior washer and dryer area, exterior drainage system, flooring, baseboards, dual pane windows and interior doors. Time for you to add your loving touches - a must see.
Zillow last checked: 8 hours ago
Listing updated: July 13, 2025 at 05:39am
Listed by:
Lynda Dimond DRE #01023535 925-787-9595,
Keller Williams Realty
Bought with:
Dulguun Gantumur, DRE #02096695
Mlslisting
Source: CCAR,MLS#: 41099419
Facts & features
Interior
Bedrooms & bathrooms
- Bedrooms: 3
- Bathrooms: 2
- Full bathrooms: 2
Bathroom
- Features: Stall Shower, Tile, Updated Baths, Tub, Window
Kitchen
- Features: Breakfast Bar, Stone Counters, Dishwasher, Electric Range/Cooktop, Range/Oven Free Standing, Refrigerator, Updated Kitchen
Heating
- Forced Air, Natural Gas
Cooling
- Ceiling Fan(s), Central Air
Appliances
- Included: Dishwasher, Electric Range, Free-Standing Range, Refrigerator, Dryer, Washer, Electric Water Heater, Tankless Water Heater, Washer/Dryer Stacked
- Laundry: Inside, Common Area
Features
- Breakfast Bar, Updated Kitchen, Solar Tube(s)
- Flooring: Laminate, Tile, Carpet
- Windows: Double Pane Windows, Window Coverings
- Number of fireplaces: 1
- Fireplace features: Brick, Gas Starter, Living Room
Interior area
- Total structure area: 1,390
- Total interior livable area: 1,390 sqft
Property
Parking
- Total spaces: 2
- Parking features: Attached, Side Yard Access, Garage Faces Front, Garage Door Opener
- Attached garage spaces: 2
Features
- Levels: One
- Stories: 1
- Pool features: None
- Fencing: Fenced
Lot
- Size: 5,662 sqft
- Features: Level, Back Yard, Front Yard
Details
- Additional structures: Shed(s)
- Parcel number: 1321910216
- Special conditions: Standard
- Other equipment: Irrigation Equipment
Construction
Type & style
- Home type: SingleFamily
- Architectural style: Ranch
- Property subtype: Residential, Single Family Residence
Materials
- Brick, Stucco, Wood Siding
- Foundation: Raised
- Roof: Composition
Condition
- Existing
- New construction: No
- Year built: 1956
Utilities & green energy
- Electric: No Solar
- Sewer: Public Sewer
- Water: Public
Community & neighborhood
Location
- Region: Concord
- Subdivision: Not Listed
Price history
| Date | Event | Price |
|---|---|---|
| 7/11/2025 | Sold | $700,000-2.8%$504/sqft |
Source: | ||
| 6/13/2025 | Pending sale | $720,000$518/sqft |
Source: | ||
| 6/6/2025 | Listed for sale | $720,000$518/sqft |
Source: | ||
Public tax history
| Year | Property taxes | Tax assessment |
|---|---|---|
| 2025 | $1,850 +3.9% | $88,926 +2% |
| 2024 | $1,780 +3.5% | $87,183 +2% |
| 2023 | $1,720 +3.1% | $85,475 +2% |
Find assessor info on the county website
Neighborhood: Clayton Valley
Nearby schools
GreatSchools rating
- 3/10El Monte Elementary SchoolGrades: K-5Distance: 1.1 mi
- 3/10El Dorado Middle SchoolGrades: 6-8Distance: 1.5 mi
- 6/10Concord High SchoolGrades: 9-12Distance: 1.6 mi
Schools provided by the listing agent
- District: Mount Diablo (925) 682-8000
Source: CCAR. This data may not be complete. We recommend contacting the local school district to confirm school assignments for this home.
Get a cash offer in 3 minutes
Find out how much your home could sell for in as little as 3 minutes with a no-obligation cash offer.
Estimated market value
$683,300
Get a cash offer in 3 minutes
Find out how much your home could sell for in as little as 3 minutes with a no-obligation cash offer.
Estimated market value
$683,300
