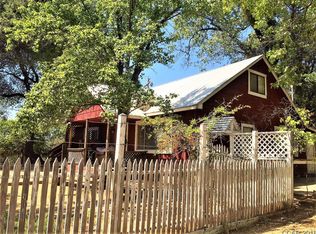Closed
$367,000
1236 Spink Rd, West Point, CA 95255
3beds
1,380sqft
Single Family Residence
Built in 2018
2.26 Acres Lot
$364,300 Zestimate®
$266/sqft
$2,305 Estimated rent
Home value
$364,300
$310,000 - $430,000
$2,305/mo
Zestimate® history
Loading...
Owner options
Explore your selling options
What's special
This Beautiful home has so much to offer. The sellers are leaving the Master bedroom furniture, the dining room table and chairs and most of the living room furniture. It has custom cabinets in the kitchen with soft closing drawers, accent lighting with glass doors and Corian countertops throughout. Built in appliances, the refrigerator has an icemaker and water dispenser. The dishwasher has 2 drawers. The hot water heater is tankless. The home has 2 propane tanks, 1 is plumbed to the house for the cooktop and the BBQ grill, the 2nd is plumbed to the generator. The master bedroom has a Walk in closet, a separate shoe closet and a beautiful barn door leading to the master bathroom. There is a sprinkler system inside the home that may help with the cost of fire insurance and the fire department is just about a mile up the road. The home is built with Hardie Plank siding and 50 year composition shingles. There is a drip irrigation system. The main bathroom has a therapeutic jetted tub. This charming home offers that modern farmhouse feel. Sit out on the back porch and just take in the breathtaking views in this beautiful country atmosphere while sipping on your favorite beverage.
Zillow last checked: 8 hours ago
Listing updated: February 07, 2025 at 12:10pm
Listed by:
Mary West-Hutchinson DRE #02114754 209-471-2068,
Sam Snead Real Estate
Bought with:
Laura Burley, DRE #02202590
Your Preferred Real Estate
Source: MetroList Services of CA,MLS#: 224087293Originating MLS: MetroList Services, Inc.
Facts & features
Interior
Bedrooms & bathrooms
- Bedrooms: 3
- Bathrooms: 2
- Full bathrooms: 2
Primary bedroom
- Features: Walk-In Closet
Primary bathroom
- Features: Shower Stall(s), Double Vanity, Skylight/Solar Tube
Dining room
- Features: Formal Area
Kitchen
- Features: Other Counter, Pantry Closet, Skylight(s)
Heating
- Propane, Central
Cooling
- Ceiling Fan(s), Central Air, Whole House Fan
Appliances
- Included: Built-In Electric Oven, Gas Cooktop, Ice Maker, Dishwasher, Disposal, Double Oven, Tankless Water Heater
- Laundry: Inside
Features
- Flooring: Laminate, Vinyl
- Windows: Skylight(s)
- Has fireplace: No
Interior area
- Total interior livable area: 1,380 sqft
Property
Parking
- Total spaces: 2
- Parking features: Garage Door Opener, Garage Faces Front
- Garage spaces: 2
- Has uncovered spaces: Yes
Features
- Stories: 1
- Fencing: Fenced,Partial,Wire,Wood,Front Yard
Lot
- Size: 2.26 Acres
- Features: Shape Regular
Details
- Parcel number: 008035004000
- Zoning description: RA20
- Special conditions: Standard
- Other equipment: Generator
Construction
Type & style
- Home type: SingleFamily
- Architectural style: Modern/High Tech,Farmhouse,See Remarks
- Property subtype: Single Family Residence
Materials
- Cement Siding
- Foundation: Concrete
- Roof: Shingle,Composition
Condition
- Year built: 2018
Utilities & green energy
- Sewer: Septic System
- Water: Well
- Utilities for property: Propane Tank Leased, Electric, Internet Available
Community & neighborhood
Location
- Region: West Point
Other
Other facts
- Price range: $367K - $367K
- Road surface type: Asphalt
Price history
| Date | Event | Price |
|---|---|---|
| 2/5/2025 | Sold | $367,000$266/sqft |
Source: MetroList Services of CA #224087293 Report a problem | ||
| 1/17/2025 | Pending sale | $367,000$266/sqft |
Source: MetroList Services of CA #224087293 Report a problem | ||
| 11/12/2024 | Price change | $367,000-17.9%$266/sqft |
Source: MetroList Services of CA #224087293 Report a problem | ||
| 8/8/2024 | Listed for sale | $447,000+95.2%$324/sqft |
Source: MetroList Services of CA #224087293 Report a problem | ||
| 12/16/2004 | Sold | $229,000$166/sqft |
Source: Public Record Report a problem | ||
Public tax history
| Year | Property taxes | Tax assessment |
|---|---|---|
| 2025 | $3,898 +0.2% | $319,182 +2% |
| 2024 | $3,890 +1.8% | $312,925 +2% |
| 2023 | $3,823 +1.6% | $306,790 +2% |
Find assessor info on the county website
Neighborhood: 95255
Nearby schools
GreatSchools rating
- 7/10West Point Elementary SchoolGrades: K-6Distance: 0.8 mi
- 5/10Calaveras High SchoolGrades: 8-12Distance: 16 mi
- 4/10Toyon Middle SchoolGrades: 6-8Distance: 17.5 mi
Get pre-qualified for a loan
At Zillow Home Loans, we can pre-qualify you in as little as 5 minutes with no impact to your credit score.An equal housing lender. NMLS #10287.
