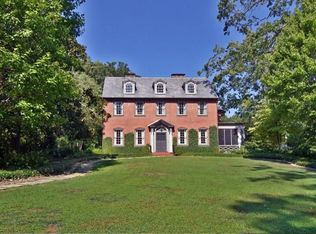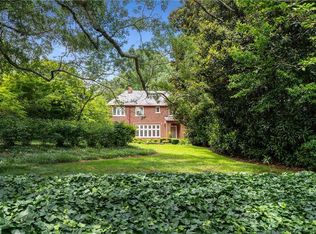For more information & to schedule a private tour of this home, please contact THE GRAHAM SEEBY GROUP 404-662-2314, or visit gsgrealty.com Welcome to the cottage on Springdale, where life rests in craftsmanship and quality while revealing nothing to the world passing by. Fully renovated and expanded in 2006, this 1920s home sits on a lush 2.3+ acres, offering multiple living spaces, billiards, gym, theater, saltwater pool, and wine cellar with ample capacity. Entertaining is a dream, with whole home audio system & smart home technology integrations throughout. Garage parking for up to 8 cars + carriage house apartment. So many more details & specifics that can only be appreciated in person.
This property is off market, which means it's not currently listed for sale or rent on Zillow. This may be different from what's available on other websites or public sources.

