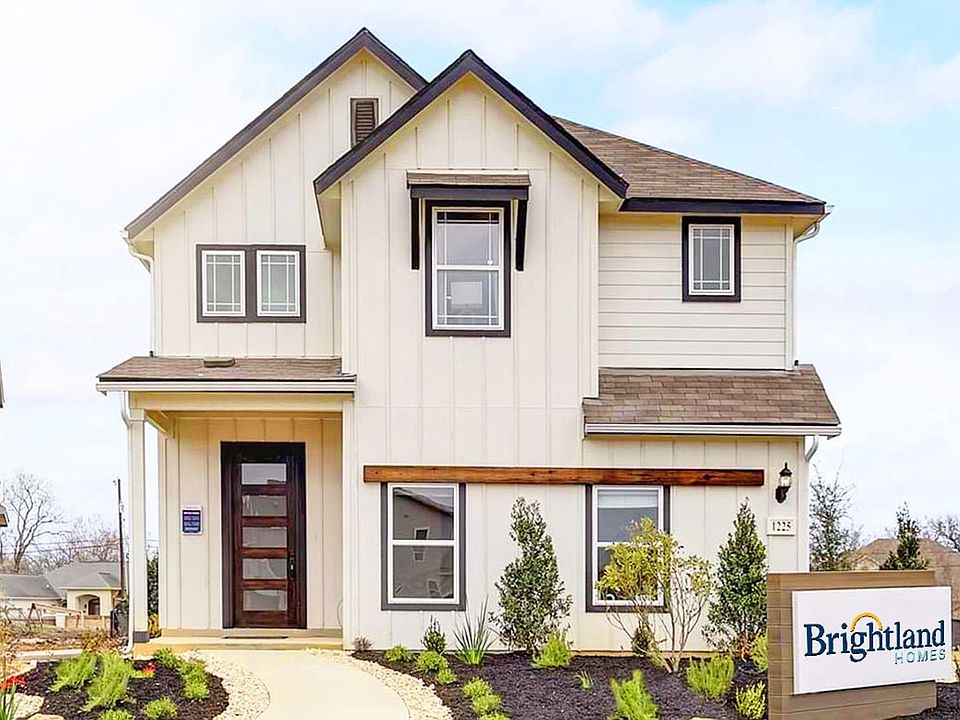NEWLY RELEASED FIELD MODEL FOR SALE (real property so it's been listed but is NOW AVAILABLE FOR FULL MARKETING)**Second Floor, Game Room, 8' Front & Interior Doors, Open Layout** Come see this beautiful 1949 SQFT, 3bed/3bath, Comal floorplan by Brightland Homes in Casinas at Gruene, just minutes away from Downton Gruene. The home has an 8' front door and first floor interior doors. Enter the foyer through a lovely, covered porch, into the spacious family room with a heightened ceiling. The open kitchen has a center island with 42" cabinets with crown moulding, Omega Stone countertops, stainless steel appliances, an electric range, and a large pantry. The utility room is preplumbed for a sink. The private owner's suite has a double Marlena vanity with a 42" mirror, a recessed tiled oversized shower with a seat and a window above, a private toilet, and a large closet. The first floor hall bathroom has a ceramic tiled oversized shower in a shower/tub combo. Upstairs is a third bedroom with a large closet, a third full bathroom, and a large game room with a storage closet. The home's exterior has a covered patio, a 6' privacy fence with a gate, front gutters, professionally landscaped yard with a sprinkler system. **Photos shown may not represent the listed house.**
Active
$406,990
1236 Tuscan Vw, New Braunfels, TX 78130
3beds
1,949sqft
Single Family Residence
Built in 2024
6,534 Square Feet Lot
$-- Zestimate®
$209/sqft
$83/mo HOA
What's special
Professionally landscaped yardStainless steel appliancesOpen kitchenCovered patioOmega stone countertopsCeramic tiled oversized showerFront gutters
Call: (737) 520-7822
- 293 days
- on Zillow |
- 90 |
- 4 |
Zillow last checked: 7 hours ago
Listing updated: August 05, 2025 at 12:34pm
Listed by:
April Maki (512)330-9366,
Brightland Homes Brokerage
Source: Central Texas MLS,MLS#: 561400 Originating MLS: Four Rivers Association of REALTORS
Originating MLS: Four Rivers Association of REALTORS
Travel times
Schedule tour
Select your preferred tour type — either in-person or real-time video tour — then discuss available options with the builder representative you're connected with.
Facts & features
Interior
Bedrooms & bathrooms
- Bedrooms: 3
- Bathrooms: 3
- Full bathrooms: 3
Heating
- Central, Electric
Cooling
- Central Air, Electric, 1 Unit
Appliances
- Included: Convection Oven, Dishwasher, Electric Range, Disposal, Microwave, Oven, Water Heater, Some Electric Appliances, Range
- Laundry: Washer Hookup, Electric Dryer Hookup, Inside, Main Level, Laundry Room
Features
- Attic, Ceiling Fan(s), Carbon Monoxide Detector, Crown Molding, Double Vanity, Entrance Foyer, Game Room, High Ceilings, Low Flow Plumbing Fixtures, Primary Downstairs, Main Level Primary, Open Floorplan, Pull Down Attic Stairs, Shower Only, Separate Shower, Walk-In Closet(s), Eat-in Kitchen, Granite Counters, Kitchen Island, Kitchen/Family Room Combo, Kitchen/Dining Combo
- Flooring: Carpet, Ceramic Tile, Vinyl, Wood
- Windows: Double Pane Windows
- Attic: Access Only,Pull Down Stairs,Partially Floored
- Has fireplace: No
- Fireplace features: None
Interior area
- Total interior livable area: 1,949 sqft
Video & virtual tour
Property
Parking
- Total spaces: 2
- Parking features: Attached Carport, Garage Faces Front, Garage, Garage Door Opener
- Garage spaces: 2
- Has carport: Yes
Accessibility
- Accessibility features: None
Features
- Levels: Two
- Stories: 2
- Patio & porch: Covered, Patio, Porch
- Exterior features: Covered Patio, In-Wall Pest Control System, Porch, Rain Gutters
- Pool features: None
- Spa features: None
- Fencing: Back Yard,Gate,Privacy,Wood
- Has view: Yes
- View description: None
- Body of water: None
Lot
- Size: 6,534 Square Feet
Details
- Parcel number: 2401780002500
- Special conditions: Builder Owned
Construction
Type & style
- Home type: SingleFamily
- Architectural style: Garden Home,Traditional
- Property subtype: Single Family Residence
Materials
- Fiber Cement, Lap Siding
- Foundation: Slab
- Roof: Other,See Remarks
Condition
- Under Construction
- New construction: Yes
- Year built: 2024
Details
- Builder name: Brightland Homes
Utilities & green energy
- Water: Public
- Utilities for property: Electricity Available
Green energy
- Green verification: Home Energy Upgrade Certificate of Energy Efficiency Performance
- Energy efficient items: Appliances, Insulation, Water Heater
- Construction elements: Recyclable Materials
- Water conservation: Efficient Hot Water Distribution, Low-Flow Fixtures
Community & HOA
Community
- Features: None, Curbs, Gutter(s), Street Lights, Sidewalks
- Security: Smoke Detector(s)
- Subdivision: Casinas at Gruene
HOA
- Has HOA: Yes
- HOA fee: $1,000 annually
- HOA name: Visions Communities Management
- HOA phone: 972-612-2303
Location
- Region: New Braunfels
Financial & listing details
- Price per square foot: $209/sqft
- Date on market: 10/31/2024
- Listing agreement: Exclusive Right To Sell
- Listing terms: Cash,Conventional,FHA,Texas Vet,VA Loan
- Electric utility on property: Yes
- Road surface type: Paved
About the community
Casinas at Gruene offers unique new homes with nostalgic designs, all within walking distance to historic downtown Gruene. This community features excellent Comal ISD schools and is surrounded by local shops, great dining, and some of the best BBQ spots in Texas. Enjoy outdoor recreation along the rivers and nearby natural areas. With easy access to I-35 and Highway 46, you're just a short drive from all the amenities of New Braunfels, San Antonio, and Austin. Make this destination your new home!

1225 Casetta Run, New Braunfels, TX 78130
Source: DRB Homes
