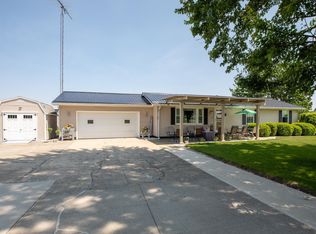Wonderful 4 bedroom, 2 bath home situated on one acre near Bourbon. This home is larger than it appears! The main level offers a nice sized formal living room; large family room with gas log fireplace; great kitchen with beautiful cabinets, stainless appliances (excludes Refrigerator), and a breakfast bar; an inviting sunroom - currently used as a dining room; plus 3 bedrooms; and 2 full baths. The laundry room (dryer can be gas or electric) is also located on the main floor! Downstairs you'll find an "L" shaped family room (dimensions on listing - part of the "L" shape measured as rec room); an exercise room; plus a bedroom with an ingress/egress window. (The rec room area was, at one time, walled off and used as a 5th bedroom. It has an ingress/egress window as well plus 2 closets). Relax on the covered front porch or on the back deck. Huge one acre yard. Shed, swing set, and climbing playset included. And don't forget the heated garage! Stand up freezer in garage included in sale. New carpet on main floor - except sunroom; new flooring in laundry room, and new dishwasher. Kitchen range & range hood and well - new in 2015.
This property is off market, which means it's not currently listed for sale or rent on Zillow. This may be different from what's available on other websites or public sources.

