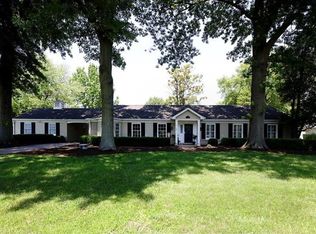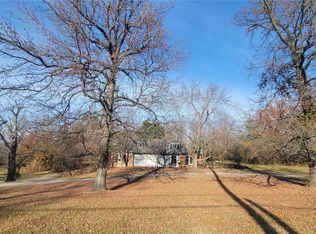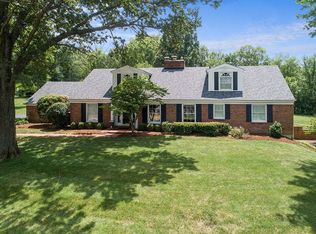Closed
Listing Provided by:
Alison T Sheehan 314-574-0110,
Dielmann Sotheby's International Realty
Bought with: Envision Realty
Price Unknown
12361 Conway Rd, Saint Louis, MO 63141
4beds
3,016sqft
Single Family Residence
Built in 1956
1.01 Acres Lot
$1,340,500 Zestimate®
$--/sqft
$3,418 Estimated rent
Home value
$1,340,500
$1.23M - $1.45M
$3,418/mo
Zestimate® history
Loading...
Owner options
Explore your selling options
What's special
Overflowing with charm and architectural detail, this stunning home offers over 3k sq ft of beautifully designed living space on a private 1+ acre lot. From the picturesque patio to the sparkling pool and fully fenced backyard, the outdoor spaces are made for entertaining and relaxing. Upgrades throughout in 2022. The updated kitchen is a showstopper, featuring a Thermador Pro-Range, maple wood countertops, stainless steel appliances, & bright cabinetry, all with views overlooking the pool. A main-level guest suite provides flexibility for visitors or office. Upstairs, the expansive primary suite includes two walk-in closets, a dressing area, and an en-suite bath. 2 addtl bedrooms, a cozy workout/office nook, & an adorable (!) laundry rm complete the 2nd flr. Gorgeous hardwood floors run throughout, tying together the timeless elegance and modern comfort of this truly special home. Ample parking with a two-car garage, covered carport, circle drive, and additional rear parking. Additional Rooms: Mud Room
Zillow last checked: 8 hours ago
Listing updated: May 28, 2025 at 10:48am
Listing Provided by:
Alison T Sheehan 314-574-0110,
Dielmann Sotheby's International Realty
Bought with:
Cammy L Walker, 2017000886
Envision Realty
Source: MARIS,MLS#: 25019391 Originating MLS: St. Louis Association of REALTORS
Originating MLS: St. Louis Association of REALTORS
Facts & features
Interior
Bedrooms & bathrooms
- Bedrooms: 4
- Bathrooms: 3
- Full bathrooms: 3
- Main level bathrooms: 1
- Main level bedrooms: 1
Primary bedroom
- Features: Floor Covering: Wood, Wall Covering: Some
- Area: 320
- Dimensions: 20 x 16
Bedroom
- Features: Floor Covering: Wood, Wall Covering: Some
- Level: Main
- Area: 208
- Dimensions: 16 x 13
Bedroom
- Features: Floor Covering: Wood, Wall Covering: Some
- Level: Upper
- Area: 208
- Dimensions: 16 x 13
Bedroom
- Features: Floor Covering: Wood, Wall Covering: Some
- Level: Upper
- Area: 315
- Dimensions: 21 x 15
Dining room
- Features: Floor Covering: Wood, Wall Covering: Some
- Level: Main
- Area: 208
- Dimensions: 16 x 13
Family room
- Features: Floor Covering: Wood, Wall Covering: Some
- Level: Main
- Area: 600
- Dimensions: 30 x 20
Kitchen
- Features: Floor Covering: Wood, Wall Covering: Some
- Level: Main
- Area: 253
- Dimensions: 23 x 11
Living room
- Features: Floor Covering: Wood
- Level: Main
- Area: 260
- Dimensions: 20 x 13
Heating
- Forced Air, Natural Gas
Cooling
- Central Air, Electric
Appliances
- Included: Dishwasher, Disposal, Free-Standing Range, Gas Cooktop, Refrigerator, Stainless Steel Appliance(s), Gas Water Heater
- Laundry: 2nd Floor
Features
- Entrance Foyer, Separate Dining, Bookcases, Breakfast Bar, Kitchen Island, Custom Cabinetry, Granite Counters, Pantry, Double Vanity, Shower
- Doors: French Doors, Storm Door(s)
- Windows: Bay Window(s), Palladian Window(s), Insulated Windows
- Basement: Unfinished
- Number of fireplaces: 2
- Fireplace features: Wood Burning, Family Room, Kitchen
Interior area
- Total structure area: 3,016
- Total interior livable area: 3,016 sqft
- Finished area above ground: 3,016
- Finished area below ground: 870
Property
Parking
- Total spaces: 3
- Parking features: Additional Parking, Attached, Circular Driveway, Covered, Garage, Garage Door Opener, Off Street
- Attached garage spaces: 2
- Carport spaces: 1
- Covered spaces: 3
- Has uncovered spaces: Yes
Features
- Levels: One and One Half
- Patio & porch: Patio
- Has private pool: Yes
- Pool features: Private, Indoor
Lot
- Size: 1.01 Acres
- Dimensions: 0171 / 0168 - 0264 / 0255
- Features: Level
Details
- Parcel number: 19O510248
Construction
Type & style
- Home type: SingleFamily
- Architectural style: Other
- Property subtype: Single Family Residence
Condition
- Year built: 1956
Utilities & green energy
- Sewer: Public Sewer
- Water: Public
- Utilities for property: Natural Gas Available
Community & neighborhood
Security
- Security features: Smoke Detector(s)
Location
- Region: Saint Louis
- Subdivision: Williamsburg 1
HOA & financial
HOA
- HOA fee: $150 annually
- Services included: Other
Other
Other facts
- Listing terms: Cash,Conventional
- Ownership: Private
- Road surface type: Asphalt
Price history
| Date | Event | Price |
|---|---|---|
| 5/23/2025 | Sold | -- |
Source: | ||
| 4/14/2025 | Contingent | $1,095,000$363/sqft |
Source: | ||
| 4/11/2025 | Listed for sale | $1,095,000+27.3%$363/sqft |
Source: | ||
| 8/13/2021 | Sold | -- |
Source: | ||
| 6/14/2021 | Contingent | $859,900$285/sqft |
Source: | ||
Public tax history
| Year | Property taxes | Tax assessment |
|---|---|---|
| 2025 | -- | $142,400 +20.8% |
| 2024 | $7,834 +1.3% | $117,850 |
| 2023 | $7,734 +3.3% | $117,850 +13.2% |
Find assessor info on the county website
Neighborhood: 63141
Nearby schools
GreatSchools rating
- 6/10Mason Ridge Elementary SchoolGrades: K-5Distance: 1.5 mi
- 5/10Parkway Central Middle SchoolGrades: 6-8Distance: 3.1 mi
- 8/10Parkway Central High SchoolGrades: 9-12Distance: 3 mi
Schools provided by the listing agent
- Elementary: Mason Ridge Elem.
- Middle: Central Middle
- High: Parkway Central High
Source: MARIS. This data may not be complete. We recommend contacting the local school district to confirm school assignments for this home.
Get a cash offer in 3 minutes
Find out how much your home could sell for in as little as 3 minutes with a no-obligation cash offer.
Estimated market value$1,340,500
Get a cash offer in 3 minutes
Find out how much your home could sell for in as little as 3 minutes with a no-obligation cash offer.
Estimated market value
$1,340,500


