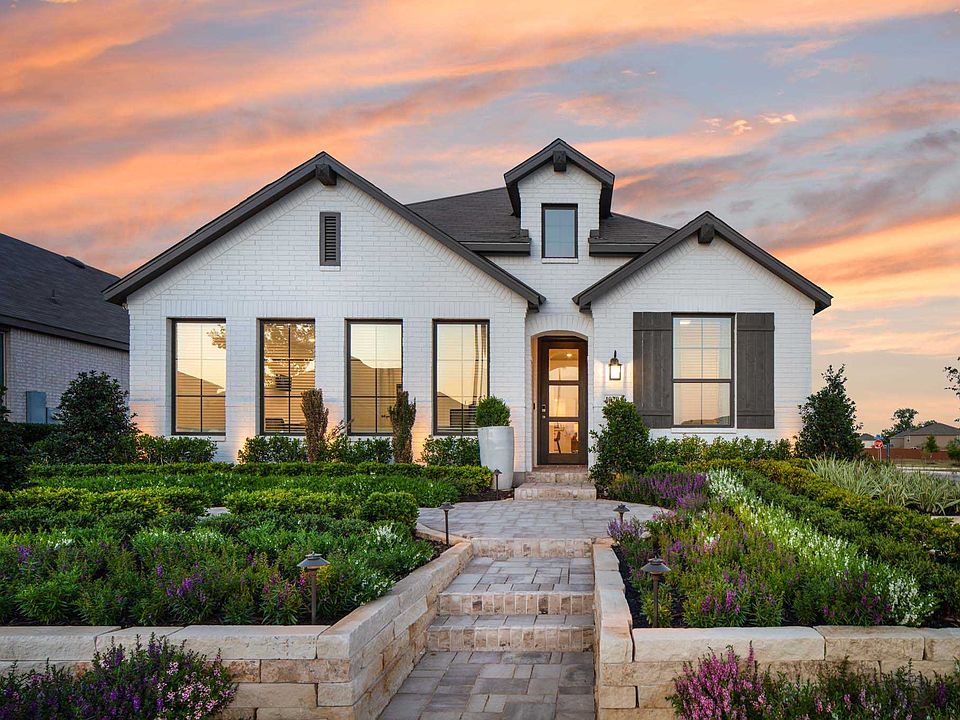Welcome to this thoughtfully designed floor plan, perfect for comfortable living. This layout features four bedrooms and three full bathrooms, providing ample space for everyone. The open-concept kitchen is at the heart of the home, seamlessly connecting to the dining area and living room, making it ideal for entertaining and everyday activities. The primary suite offers a private retreat with its own ensuite bathroom. The secondary bedrooms are conveniently located near the second full bathroom, ensuring easy access for guests. Enjoy outdoor living on the patio, perfect for relaxing or hosting gatherings.
New construction
Special offer
$454,388
12361 Goulding, San Antonio, TX 78254
4beds
1,945sqft
Single Family Residence
Built in 2026
5,227.2 Square Feet Lot
$-- Zestimate®
$234/sqft
$41/mo HOA
What's special
Four bedroomsOpen-concept kitchen
- 3 days |
- 21 |
- 8 |
Zillow last checked: 8 hours ago
Listing updated: 15 hours ago
Listed by:
Dina Verteramo TREC #523468 (888) 524-3182,
Dina Verteramo, Broker
Source: LERA MLS,MLS#: 1924467
Schedule tour
Select your preferred tour type — either in-person or real-time video tour — then discuss available options with the builder representative you're connected with.
Facts & features
Interior
Bedrooms & bathrooms
- Bedrooms: 4
- Bathrooms: 3
- Full bathrooms: 3
Primary bedroom
- Features: Walk-In Closet(s), Full Bath
- Area: 208
- Dimensions: 16 x 13
Bedroom 2
- Area: 100
- Dimensions: 10 x 10
Bedroom 3
- Area: 100
- Dimensions: 10 x 10
Bedroom 4
- Area: 110
- Dimensions: 10 x 11
Primary bathroom
- Features: Tub/Shower Separate, Double Vanity
- Area: 117
- Dimensions: 9 x 13
Dining room
- Area: 165
- Dimensions: 15 x 11
Family room
- Area: 255
- Dimensions: 17 x 15
Kitchen
- Area: 162
- Dimensions: 18 x 9
Heating
- Central, Natural Gas
Cooling
- 13-15 SEER AX, Ceiling Fan(s), Central Air
Appliances
- Included: Cooktop, Built-In Oven, Microwave, Gas Cooktop, Disposal, Dishwasher, Plumbed For Ice Maker, Gas Water Heater, Plumb for Water Softener, Tankless Water Heater, ENERGY STAR Qualified Appliances
- Laundry: Washer Hookup, Dryer Connection
Features
- One Living Area, Kitchen Island, Pantry, High Ceilings, High Speed Internet, Walk-In Closet(s), Master Downstairs, Ceiling Fan(s), Programmable Thermostat
- Flooring: Carpet, Ceramic Tile, Wood
- Windows: Double Pane Windows, Low Emissivity Windows
- Has basement: No
- Attic: 12"+ Attic Insulation,Attic - Radiant Barrier Decking
- Has fireplace: No
- Fireplace features: Not Applicable
Interior area
- Total interior livable area: 1,945 sqft
Property
Parking
- Total spaces: 2
- Parking features: Two Car Garage, Attached, Garage Door Opener
- Attached garage spaces: 2
Features
- Levels: One
- Stories: 1
- Patio & porch: Covered
- Exterior features: Sprinkler System
- Pool features: None, Community
- Fencing: Privacy
Lot
- Size: 5,227.2 Square Feet
Construction
Type & style
- Home type: SingleFamily
- Property subtype: Single Family Residence
Materials
- Brick, 3 Sides Masonry, Radiant Barrier
- Foundation: Slab
- Roof: Composition
Condition
- New Construction
- New construction: Yes
- Year built: 2026
Details
- Builder name: Highland Homes
Utilities & green energy
- Electric: CPS
- Gas: CPS
- Sewer: SAWS, Sewer System
- Water: SAWS, Water System
- Utilities for property: Cable Available, Private Garbage Service
Community & HOA
Community
- Features: Bike Trails
- Subdivision: Davis Ranch: 45ft. lots
HOA
- Has HOA: Yes
- HOA fee: $495 annually
- HOA name: LIFETIME HOA
Location
- Region: San Antonio
Financial & listing details
- Price per square foot: $234/sqft
- Annual tax amount: $1
- Price range: $454.4K - $454.4K
- Date on market: 11/21/2025
- Cumulative days on market: 4 days
- Listing terms: Conventional,FHA,VA Loan,TX Vet,Cash
About the community
Pool
Davis Ranch in northwest San Antonio offers homeowners a convenient location close to Loop 1604 with the beauty of the Government Canyon as its backdrop. Spend the summers in the pool and cabana, or go for a hike or bike ride on the 40 miles of trails next to the community. With curved, cul-de-sac streets and treed landscaping, Davis Ranch shows off the best of the Texas Hill Country.

10204 Cactus Hills, San Antonio, TX 78254
4.99% Fixed Rate Mortgage Limited Time Savings!
Save with Highland HomeLoans! 4.99% fixed rate rate promo. 5.034% APR. See Sales Counselor for complete details.Source: Highland Homes
