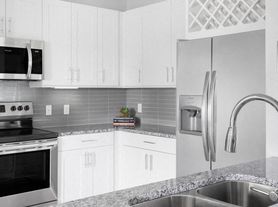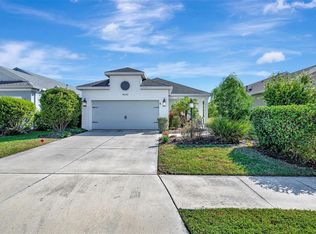GREYHAWK LANDING welcomes you home. This spectacular home has been totally repainted on the inside and is featuring 3 bedrooms, 2 bathrooms, formal living room and dining room and a bonus room/office/playroom/ den along with a 2 car garage all situated on a large corner lot. This Lakefront home is situated on a large corner lot overlooking the lake. Once inside this home you will appreciate the high ceilings, open floor plan and the beauty of the lake view. For the family that loves to cook there is a Gourmet Kitchen, Quartz countertops, 42" Upper cabinets and Stainless-Steel Appliances. Just off the kitchen is a breakfast bar or Kitchen eat-in space. The master bedroom has private patio door, His/her closets, dual vanities, garden tub and a walk in shower. You will love the split floor plan offering 2 more bedrooms and 14x14 office/den. If you like to entertain friends and family then there is also a formal living/dining area and a screened in patio overlooking the lake. GREYHAWK LANDING features resort style amenities, pools, playgrounds, tennis courts, basketball court, fitness center, baseball & soccer fields, volleyball nets, fishing pier, splash park and so much more. contact us today for all the details and start packing you wont be disappointed.
House for rent
$2,895/mo
12367 Lavender Loop, Bradenton, FL 34212
3beds
2,193sqft
Price may not include required fees and charges.
Singlefamily
Available now
Cats, dogs OK
Central air
In unit laundry
2 Attached garage spaces parking
Central
What's special
Breakfast barQuartz countertopsHigh ceilingsOpen floor planLakefront homeGourmet kitchenGarden tub
- 76 days |
- -- |
- -- |
Travel times
Looking to buy when your lease ends?
Consider a first-time homebuyer savings account designed to grow your down payment with up to a 6% match & a competitive APY.
Facts & features
Interior
Bedrooms & bathrooms
- Bedrooms: 3
- Bathrooms: 2
- Full bathrooms: 2
Rooms
- Room types: Breakfast Nook, Dining Room
Heating
- Central
Cooling
- Central Air
Appliances
- Included: Dishwasher, Disposal, Microwave, Range, Refrigerator
- Laundry: In Unit, Inside
Features
- Kitchen/Family Room Combo, Open Floorplan, Primary Bedroom Main Floor, Solid Surface Counters, Split Bedroom, Tray Ceiling(s), View, Walk-In Closet(s)
- Flooring: Laminate
Interior area
- Total interior livable area: 2,193 sqft
Video & virtual tour
Property
Parking
- Total spaces: 2
- Parking features: Attached, Covered
- Has attached garage: Yes
- Details: Contact manager
Features
- Stories: 1
- Exterior features: Blinds, Corner Lot, Deck, Fishing, Fitness Center, Floor Covering: Ceramic, Flooring: Ceramic, Flooring: Laminate, Formal Living Room Separate, French Doors, Gas Water Heater, Golf, Grounds Care included in rent, Heating system: Central, Hurricane Shutters, In County, Inside, Jessica (Ghland@ciramail.Com), Kitchen/Family Room Combo, Lot Features: Corner Lot, In County, Oversized Lot, Sidewalk, Open Floorplan, Oversized Lot, Patio, Playground, Pond, Pool, Primary Bedroom Main Floor, Rain Gutters, Rear Porch, Recreation Facilities, Screened, Security, Sidewalk, Sliding Doors, Smoke Detector(s), Solid Surface Counters, Split Bedroom, Tennis Court(s), Tray Ceiling(s), Vehicle Restrictions, View Type: Pond, Walk-In Closet(s)
- Has spa: Yes
- Spa features: Hottub Spa
- Has view: Yes
- View description: Water View
- Has water view: Yes
- Water view: Waterfront
Details
- Parcel number: 554828609
Construction
Type & style
- Home type: SingleFamily
- Property subtype: SingleFamily
Condition
- Year built: 2004
Community & HOA
Community
- Features: Fitness Center, Playground, Tennis Court(s)
HOA
- Amenities included: Fitness Center, Pond Year Round, Tennis Court(s)
Location
- Region: Bradenton
Financial & listing details
- Lease term: 12 Months
Price history
| Date | Event | Price |
|---|---|---|
| 11/10/2025 | Price change | $2,895-3.3%$1/sqft |
Source: Stellar MLS #A4664401 | ||
| 9/8/2025 | Listed for rent | $2,995$1/sqft |
Source: Stellar MLS #A4664401 | ||
| 8/28/2023 | Listing removed | -- |
Source: Stellar MLS #A4576806 | ||
| 8/15/2023 | Price change | $2,995-9.1%$1/sqft |
Source: Stellar MLS #A4576806 | ||
| 8/5/2023 | Price change | $3,295-5.7%$2/sqft |
Source: Stellar MLS #A4576806 | ||

