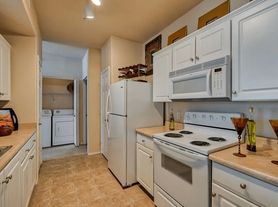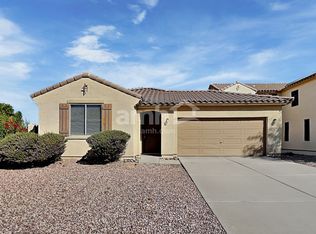Please note, our homes are available on a first-come, first-serve basis and are not reserved until the lease is signed by all applicants and security deposits are collected.
This home features Progress Smart Home - Progress Residential's smart home app, which allows you to control the home securely from any of your devices.
Rent this home by November 30, 2025 and receive $1000.
Want to tour on your own? Click the "Self Tour" button on this home's RentProgress.
Interested in this home? You clearly have exceptional taste. This charming 4-bedroom, 2-bathroom home is not only pet-friendly, but also equipped with smart home features to make everyday life more convenient and connected. Homes like this don't stay on the market for longdon't miss your chance to make it yours. Apply today!
The Homeowners Association (HOA) for this home has a separate application process that applicants will need to complete in addition to Progress Residential's application. This includes self-registering with the HOA, completing the HOA's approval process, and paying any fees required by the HOA.
Some images have been virtually staged to help showcase the potential of spaces in the home. The furnishings shown are for illustrative purposes only and are not included in the home.
House for rent
$1,795/mo
12367 W Monroe St, Avondale, AZ 85323
4beds
1,678sqft
Price may not include required fees and charges.
Single family residence
Available now
Cats, small dogs OK
Ceiling fan
In unit laundry
Garage parking
What's special
Covered patioElegant en suiteAmple cabinet spaceNatural lightWalk-in closetAmple closet spaceVaulted family room
- 93 days |
- -- |
- -- |
Travel times
Looking to buy when your lease ends?
Consider a first-time homebuyer savings account designed to grow your down payment with up to a 6% match & a competitive APY.
Facts & features
Interior
Bedrooms & bathrooms
- Bedrooms: 4
- Bathrooms: 2
- Full bathrooms: 2
Cooling
- Ceiling Fan
Appliances
- Laundry: Contact manager
Features
- Ceiling Fan(s), Walk-In Closet(s)
- Flooring: Tile
- Windows: Window Coverings
Interior area
- Total interior livable area: 1,678 sqft
Video & virtual tour
Property
Parking
- Parking features: Garage
- Has garage: Yes
- Details: Contact manager
Features
- Patio & porch: Patio
- Exterior features: 1 Story, Eat-in Kitchen, Garden, Kitchen Island, Near Parks, Open Floor Plan, Smart Home
- Fencing: Fenced Yard
Details
- Parcel number: 50029426
Construction
Type & style
- Home type: SingleFamily
- Property subtype: Single Family Residence
Community & HOA
Location
- Region: Avondale
Financial & listing details
- Lease term: Contact For Details
Price history
| Date | Event | Price |
|---|---|---|
| 10/21/2025 | Price change | $1,795-0.6%$1/sqft |
Source: Zillow Rentals | ||
| 10/17/2025 | Price change | $1,805+1.7%$1/sqft |
Source: Zillow Rentals | ||
| 10/16/2025 | Price change | $1,775-0.6%$1/sqft |
Source: Zillow Rentals | ||
| 10/10/2025 | Price change | $1,785-4%$1/sqft |
Source: Zillow Rentals | ||
| 10/6/2025 | Price change | $1,860-0.3%$1/sqft |
Source: Zillow Rentals | ||

