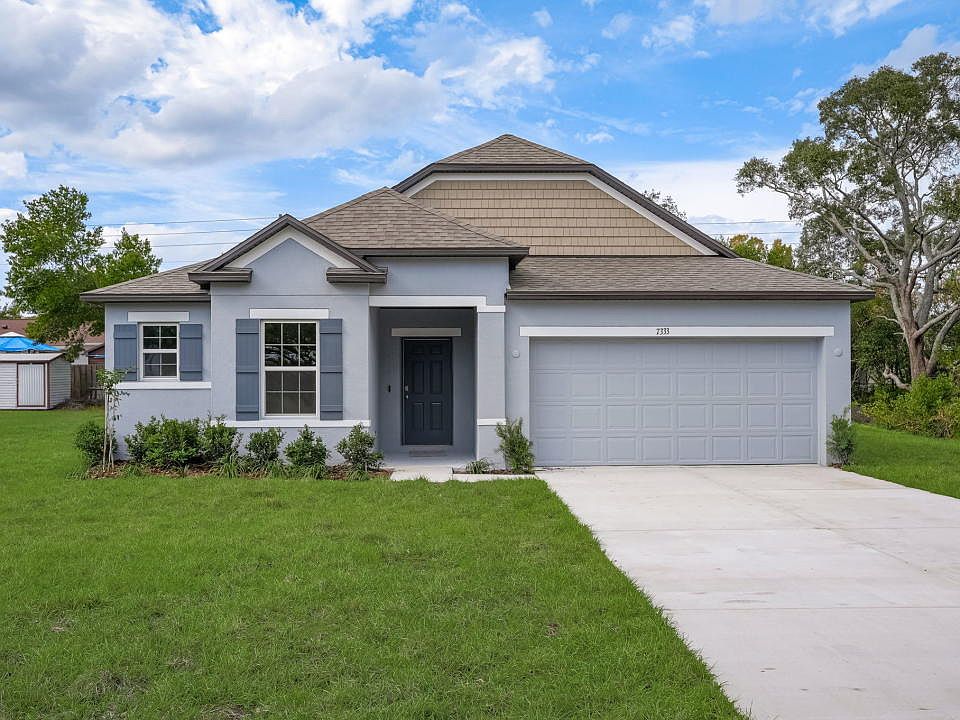Experience Florida living at its finest in The Maple, a thoughtfully designed home located on a quiet cul-de-sac in the desirable Royal Highlands community. Built on a durable 4-course stem wall, this home offers both lasting quality and peace of mind. Step inside to a bright, functional open-concept layout featuring 8’8” ceilings and ceramic tile flooring throughout the entire home, blending style and durability. The living, dining, and kitchen areas flow effortlessly together, creating a warm and inviting space ideal for everyday living and entertaining. At the heart of the home, the modern kitchen showcases elegant quartz countertops, beautiful appliances including a side-by-side ENERGY STAR refrigerator, delivering both efficiency and sophistication. Toward the back of the home, a versatile Flex Space offers endless possibilities—perfect for a home office, playroom, formal dining area, or workout room. The private owner’s suite provides a relaxing retreat with a spacious walk-in closet and a luxurious bath featuring dual sinks, quartz countertops, and a tiled walk-in shower. Step outside to a large patio, ideal for outdoor dining or simply enjoying the peaceful surroundings of this oversized lot. The Maple is the perfect blend of thoughtful design, modern finishes, and Florida charm—crafted to support your lifestyle in comfort and style.
New construction
$354,900
12368 Piping Plover Ave, Brooksville, FL 34614
4beds
1,876sqft
Single Family Residence
Built in 2025
0.46 Acres Lot
$354,800 Zestimate®
$189/sqft
$-- HOA
What's special
Elegant quartz countertopsVersatile flex spaceLuxurious bathQuiet cul-de-sacOversized lotModern kitchenBright functional open-concept layout
- 141 days |
- 70 |
- 1 |
Zillow last checked: 8 hours ago
Listing updated: November 10, 2025 at 02:42pm
Listing Provided by:
Taryn Mashburn 813-536-5263,
NEW HOME STAR FLORIDA LLC
Source: Stellar MLS,MLS#: O6323407 Originating MLS: Orlando Regional
Originating MLS: Orlando Regional

Travel times
Schedule tour
Select your preferred tour type — either in-person or real-time video tour — then discuss available options with the builder representative you're connected with.
Facts & features
Interior
Bedrooms & bathrooms
- Bedrooms: 4
- Bathrooms: 2
- Full bathrooms: 2
Rooms
- Room types: Den/Library/Office, Great Room, Utility Room
Primary bedroom
- Features: Dual Sinks, En Suite Bathroom, Shower No Tub, Stone Counters, Window/Skylight in Bath, Walk-In Closet(s)
- Level: First
- Area: 197.4 Square Feet
- Dimensions: 14x14.1
Bedroom 2
- Features: Built-in Closet
- Level: First
- Area: 140 Square Feet
- Dimensions: 14x10
Bedroom 3
- Features: Walk-In Closet(s)
- Level: First
- Area: 154 Square Feet
- Dimensions: 14x11
Bedroom 4
- Features: Built-in Closet
- Level: First
- Area: 139.24 Square Feet
- Dimensions: 11.8x11.8
Balcony porch lanai
- Level: First
- Area: 220 Square Feet
- Dimensions: 22x10
Den
- Level: First
- Area: 267.88 Square Feet
- Dimensions: 14.8x18.1
Great room
- Level: First
- Area: 337.48 Square Feet
- Dimensions: 14.3x23.6
Kitchen
- Features: Breakfast Bar, Kitchen Island, Pantry, Stone Counters
- Level: First
- Area: 148.59 Square Feet
- Dimensions: 11.7x12.7
Laundry
- Level: First
Heating
- Central, Electric
Cooling
- Central Air
Appliances
- Included: Dishwasher, Disposal, Electric Water Heater, Microwave, Range, Refrigerator
- Laundry: Electric Dryer Hookup, Laundry Room, Washer Hookup
Features
- Eating Space In Kitchen, Living Room/Dining Room Combo, Open Floorplan, Primary Bedroom Main Floor, Smart Home, Stone Counters, Thermostat, Walk-In Closet(s)
- Flooring: Ceramic Tile, Luxury Vinyl
- Doors: Sliding Doors
- Windows: Blinds, Insulated Windows, Low Emissivity Windows
- Has fireplace: No
Interior area
- Total structure area: 2,358
- Total interior livable area: 1,876 sqft
Video & virtual tour
Property
Parking
- Total spaces: 2
- Parking features: Driveway, Garage Door Opener
- Attached garage spaces: 2
- Has uncovered spaces: Yes
- Details: Garage Dimensions: 18x21
Features
- Levels: One
- Stories: 1
- Patio & porch: Patio
Lot
- Size: 0.46 Acres
- Features: Cul-De-Sac, Landscaped
Details
- Parcel number: R01 221 17 3350 0426 0060
- Zoning: RES
- Special conditions: None
Construction
Type & style
- Home type: SingleFamily
- Architectural style: Ranch
- Property subtype: Single Family Residence
Materials
- Block, Stucco
- Foundation: Stem Wall
- Roof: Other,Shingle
Condition
- Completed
- New construction: Yes
- Year built: 2025
Details
- Builder model: Maple
- Builder name: Maronda Homes
Utilities & green energy
- Sewer: Septic Tank
- Water: Well
- Utilities for property: Cable Available
Community & HOA
Community
- Security: Smoke Detector(s)
- Subdivision: Royal Highlands
HOA
- Has HOA: No
- Pet fee: $0 monthly
Location
- Region: Brooksville
Financial & listing details
- Price per square foot: $189/sqft
- Annual tax amount: $648
- Date on market: 7/1/2025
- Cumulative days on market: 24 days
- Listing terms: Cash,Conventional,FHA,VA Loan
- Ownership: Fee Simple
- Total actual rent: 0
- Road surface type: Paved
About the community
Maronda Homes' Royal Highlands community is located in Weeki Wachee, Florida. This community provides you with the flexibility to find the home of your dreams in a convenient location with 1/2 acre homesites and top schools. With one and two-story home designs available, Royal Highlands exceeds expectations in construction along with affordable luxury prices that surpass the competition. Whether you are looking to build a new home or need a move-in-ready home, our sales representatives are here to help! Leverage their knowledge and experience to learn more about making the home of your dreams in the beautiful Royal Highlands community.

10238 Hexam Rd, Weeki Wachee, FL 34613
Source: Maronda Homes
