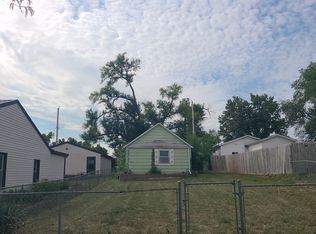RARE FIND in this neighborhood! HUGE RANCH on a double lot with BRAND NEW 30' x 30' 4 STALL heated garage and a separate over-sized 1 stall garage!! This home has been completely remodeled down to the studs and is move-in ready!! You will be wowed by the brand new custom kitchen featuring QUARTZ Counters, STAINLESS appliances and an abundance of brand new white cabinets!! The open concept kitchen, dining and living area (all with 10' ceilings!) will lead you to to the master suite with walk-in closet and a spacious master bathroom! Tour the rest of the inside to find 3 more bedrooms, large mud room/laundry room, extra living room, and a completely remodeled spare bath with tiled shower! New carpet and laminate flooring throughout, fresh paint, brand new multi-tiered deck, extra parking pad that could fit a camper and a concrete pad wired for a pool or entertain around a fire pit. There are too many great features to list, check it out today and see them all in person!!
This property is off market, which means it's not currently listed for sale or rent on Zillow. This may be different from what's available on other websites or public sources.

