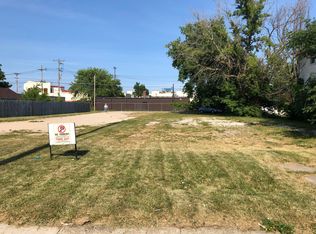Closed
$280,000
1237 Blake AVENUE, Racine, WI 53404
4beds
1,967sqft
Single Family Residence
Built in 1900
6,534 Square Feet Lot
$287,300 Zestimate®
$142/sqft
$2,163 Estimated rent
Home value
$287,300
$250,000 - $330,000
$2,163/mo
Zestimate® history
Loading...
Owner options
Explore your selling options
What's special
Beautiful & Stunningly renovated, this home has over 2k sqft of luxurious living space & is move in ready! You will love the 4bdrms with an additional bonus room that is perfect for an office, playroom, or guest space. Featuring a modern, open layout, this home boasts brand new everything from the sleek kitchen and 2.5 stylish bathrooms to new flooring, fixtures, and finishes throughout. All new mechanicals & appliances provide peace of mind, while you're relaxing & loving the view of the peaceful retreat in the backyard. Set on .15 acres & features 2 car garage, 3/4 fenced in yard with sweet landscaping & patio/deck that your family & friends will enjoy. With its fresh, contemporary design and prime location, this home offers the perfect blend of comfort, style, and convenience.
Zillow last checked: 8 hours ago
Listing updated: September 23, 2025 at 06:48am
Listed by:
Shannyn Franklin office@maxelite.com,
RE/MAX ELITE
Bought with:
Rachel Lang
Source: WIREX MLS,MLS#: 1930421 Originating MLS: Metro MLS
Originating MLS: Metro MLS
Facts & features
Interior
Bedrooms & bathrooms
- Bedrooms: 4
- Bathrooms: 3
- Full bathrooms: 2
- 1/2 bathrooms: 1
- Main level bedrooms: 1
Primary bedroom
- Level: Main
- Area: 17365
- Dimensions: 115 x 151
Bedroom 2
- Level: Upper
- Area: 1644
- Dimensions: 137 x 12
Bedroom 3
- Level: Upper
- Area: 156
- Dimensions: 13 x 12
Bedroom 4
- Level: Upper
- Area: 11616
- Dimensions: 96 x 121
Bathroom
- Features: Master Bedroom Bath
Dining room
- Level: Main
- Area: 21235
- Dimensions: 137 x 155
Kitchen
- Level: Main
- Area: 16577
- Dimensions: 137 x 121
Living room
- Level: Main
- Area: 16577
- Dimensions: 137 x 121
Heating
- Natural Gas, Forced Air
Cooling
- Central Air
Appliances
- Included: Disposal, Dryer, Oven, Range, Refrigerator, Washer
Features
- High Speed Internet, Walk-In Closet(s), Kitchen Island
- Basement: Block,Full
Interior area
- Total structure area: 2,184
- Total interior livable area: 1,967 sqft
- Finished area above ground: 1,967
- Finished area below ground: 0
Property
Parking
- Total spaces: 2
- Parking features: Garage Door Opener, Detached, 2 Car
- Garage spaces: 2
Features
- Levels: Two
- Stories: 2
- Patio & porch: Patio
Lot
- Size: 6,534 sqft
- Features: Sidewalks
Details
- Parcel number: 07375000
- Zoning: R3
Construction
Type & style
- Home type: SingleFamily
- Architectural style: Other,Victorian/Federal
- Property subtype: Single Family Residence
Materials
- Aluminum Siding, Aluminum/Steel, Aluminum Trim, Other
Condition
- 21+ Years
- New construction: No
- Year built: 1900
Utilities & green energy
- Sewer: Public Sewer
- Water: Public
- Utilities for property: Cable Available
Community & neighborhood
Location
- Region: Racine
- Municipality: Racine
Price history
| Date | Event | Price |
|---|---|---|
| 9/23/2025 | Sold | $280,000-4.3%$142/sqft |
Source: | ||
| 8/25/2025 | Contingent | $292,500$149/sqft |
Source: | ||
| 8/8/2025 | Listed for sale | $292,500+290%$149/sqft |
Source: | ||
| 3/22/2024 | Sold | $75,000-6.1%$38/sqft |
Source: | ||
| 3/11/2024 | Pending sale | $79,900$41/sqft |
Source: | ||
Public tax history
| Year | Property taxes | Tax assessment |
|---|---|---|
| 2024 | $2,532 -7.6% | $95,000 |
| 2023 | $2,741 -17% | $95,000 +10.5% |
| 2022 | $3,302 -10.3% | $86,000 +10.3% |
Find assessor info on the county website
Neighborhood: 53404
Nearby schools
GreatSchools rating
- 4/10Julian Thomas Elementary SchoolGrades: PK-5Distance: 0.4 mi
- NAGilmore Middle SchoolGrades: 6-8Distance: 0.5 mi
- 3/10Horlick High SchoolGrades: 9-12Distance: 0.8 mi
Schools provided by the listing agent
- Elementary: Julian Thomas
- Middle: Jerstad-Agerholm
- High: Horlick
- District: Racine
Source: WIREX MLS. This data may not be complete. We recommend contacting the local school district to confirm school assignments for this home.
Get pre-qualified for a loan
At Zillow Home Loans, we can pre-qualify you in as little as 5 minutes with no impact to your credit score.An equal housing lender. NMLS #10287.
Sell with ease on Zillow
Get a Zillow Showcase℠ listing at no additional cost and you could sell for —faster.
$287,300
2% more+$5,746
With Zillow Showcase(estimated)$293,046
