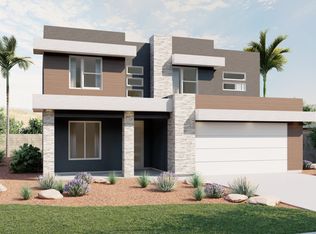The Arroyo floor plan showcases 4 beds and 2.5 baths, with an open-concept main living space for ultimate convenience and natural flow from room to room. Enter to find the great room at the front of the house and spacious kitchen with a large kitchen island for additional cooking space and a dining area nearby. The owner's suite features a bath and walk-in closet, making it the perfect space you'll love. Upstairs you'll discover the bedrooms with two having walk-in closets for additional storage space, convenient laundry, and a large loft for creating an open room of your choice, whether that be a study, playroom, or lounge space. With the option to turn the loft space into an additional bedroom. An option to turn the loft space into another bedroom for 5 beds, is optional.
This property is off market, which means it's not currently listed for sale or rent on Zillow. This may be different from what's available on other websites or public sources.

