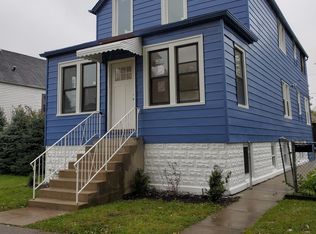Welcome to this cozy and inviting home featuring 3 bedrooms and two full bathrooms. Thoughtfully maintained, this property offers comfort, charm, and functionality across two levels. The lower level includes a spacious bedroom and full bath- perfect as a primary suite, guest quarters, or private home office. You'll also a dedicated laundry area for added convenience. Upstairs, the mail level showcases beautifully refinished hardwood maple flooring (2022), two additional bedrooms, a bright living room, and a charming eat-in kitchen complete with a built-in hutch and pantry. A back porch room offers bonus space for storage, hobbies, or a potential mudroom. Recent updates include: *Windows replaced (2021) *Roof on house and 2-car garage (2019) *Kitchen cabinetry painted (2022) Located within walking distance to shopping and public transportation (Blue Line and PACE), this home offers both comfort and convenience. Come visit and see the possibilities - this could be your next home! Applicant must complete credit application through Zillow. After review of acceptable credit and complete application, Applicant agrees to eviction history to be conducted by the Owner. Thereafter a background check on all 18 and up will be conducted by the owner. Owner pays $165.00 of the quarterly water/sewer bill, anything over that tenant is responsible. Renter is responsible for monthly gas and electric, must be in tenant's name. No smoking allowed. Pets' negotiable. Only listed individuals on the lease may reside on property. Renter's insurance is optional, and owner recommended. Tenant is responsible for property maintenance, to include but not limited, snow removal and acceptable lawncare.
This property is off market, which means it's not currently listed for sale or rent on Zillow. This may be different from what's available on other websites or public sources.
