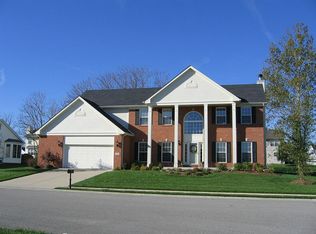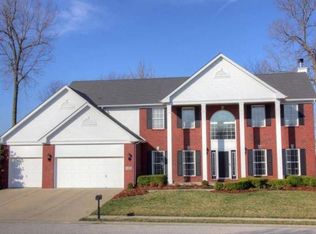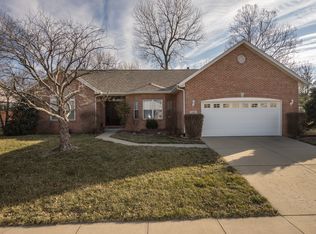Closed
Listing Provided by:
Janell M Schmittling 618-444-6141,
Homes By Janell,
Janell M Schmittling 618-444-6141,
Homes By Janell
Bought with: RE/MAX Preferred
$437,000
1237 Conrad Ln, O Fallon, IL 62269
4beds
2,957sqft
Single Family Residence
Built in 2002
0.28 Acres Lot
$444,300 Zestimate®
$148/sqft
$3,187 Estimated rent
Home value
$444,300
$395,000 - $498,000
$3,187/mo
Zestimate® history
Loading...
Owner options
Explore your selling options
What's special
Welcome Home! This beautiful 2-story offers space and style—perfect for everyday living and entertaining. Main level boasts hardwood floors throughout. The living room features custom built-in shelves/cabinets and a charming bench for reading/decor. A bay window and gas fireplace create a cozy family room to unwind. The kitchen and breakfast area include granite countertops, stainless steel appliances (NEW fridge & dishwasher), a bay window, pantry with French doors, and walkout access to the newly fenced, landscaped backyard. Main-level is finished w/laundry, a coat closet and 2 car garage. Upstairs: 4 spacious bedrooms, including a vaulted primary suite with long walk-in closet and bathroom with separate tub and shower. Finished basement: offers a large family room/rec area, bonus room perfect for a gym, full bath, and ample storage. Don’t forget the NEW ROOF! Call this beautiful home yours!
Zillow last checked: 8 hours ago
Listing updated: June 25, 2025 at 08:18am
Listing Provided by:
Janell M Schmittling 618-444-6141,
Homes By Janell,
Janell M Schmittling 618-444-6141,
Homes By Janell
Bought with:
Cari Brunner, 475130898
RE/MAX Preferred
Source: MARIS,MLS#: 25028271 Originating MLS: Southwestern Illinois Board of REALTORS
Originating MLS: Southwestern Illinois Board of REALTORS
Facts & features
Interior
Bedrooms & bathrooms
- Bedrooms: 4
- Bathrooms: 4
- Full bathrooms: 3
- 1/2 bathrooms: 1
- Main level bathrooms: 1
Primary bedroom
- Features: Floor Covering: Carpeting
- Level: Upper
Bedroom
- Features: Floor Covering: Carpeting
- Level: Upper
Bedroom
- Features: Floor Covering: Carpeting
- Level: Upper
Bedroom
- Features: Floor Covering: Carpeting
- Level: Upper
Primary bathroom
- Features: Floor Covering: Ceramic Tile
- Level: Upper
Bathroom
- Features: Floor Covering: Ceramic Tile
- Level: Upper
Bathroom
- Features: Floor Covering: Ceramic Tile
- Level: Lower
Bonus room
- Features: Floor Covering: Carpeting
- Level: Lower
Breakfast room
- Features: Floor Covering: Wood
- Level: Main
Dining room
- Features: Floor Covering: Wood
- Level: Main
Family room
- Features: Floor Covering: Wood
- Level: Main
Family room
- Features: Floor Covering: Luxury Vinyl Plank
- Level: Lower
Kitchen
- Features: Floor Covering: Wood
- Level: Main
Laundry
- Features: Floor Covering: Ceramic Tile
- Level: Main
Living room
- Features: Floor Covering: Wood
- Level: Main
Heating
- Forced Air, Natural Gas
Cooling
- Central Air, Electric
Appliances
- Included: Dishwasher, Disposal, Dryer, Microwave, Gas Range, Gas Oven, Refrigerator, Stainless Steel Appliance(s), Washer, Gas Water Heater
- Laundry: Main Level
Features
- Separate Dining, Bookcases, Vaulted Ceiling(s), Walk-In Closet(s), Breakfast Room, Kitchen Island, Eat-in Kitchen, Granite Counters, Pantry, Tub
- Flooring: Carpet, Hardwood
- Doors: French Doors, Sliding Doors, Storm Door(s)
- Windows: Window Treatments, Bay Window(s)
- Basement: Full,Partially Finished
- Number of fireplaces: 1
- Fireplace features: Family Room
Interior area
- Total structure area: 2,957
- Total interior livable area: 2,957 sqft
- Finished area above ground: 2,341
- Finished area below ground: 616
Property
Parking
- Total spaces: 2
- Parking features: Attached, Garage
- Attached garage spaces: 2
Features
- Levels: Two
- Patio & porch: Deck, Composite, Covered
Lot
- Size: 0.28 Acres
- Dimensions: 98.99 x 122.46 x 98.96 x 124.38
- Features: Adjoins Wooded Area
Details
- Additional structures: Shed(s)
- Parcel number: 0419.0221033
- Special conditions: Standard
Construction
Type & style
- Home type: SingleFamily
- Architectural style: Traditional,Other
- Property subtype: Single Family Residence
Materials
- Stone Veneer, Brick Veneer, Vinyl Siding
Condition
- Year built: 2002
Details
- Builder name: Fulford Homes
Utilities & green energy
- Sewer: Public Sewer
- Water: Public
- Utilities for property: Natural Gas Available
Community & neighborhood
Security
- Security features: Smoke Detector(s)
Location
- Region: O Fallon
- Subdivision: Fairwood Hills Manor Add 09
HOA & financial
HOA
- HOA fee: $213 annually
Other
Other facts
- Listing terms: Cash,Conventional,FHA,VA Loan
- Ownership: Private
- Road surface type: Concrete
Price history
| Date | Event | Price |
|---|---|---|
| 6/24/2025 | Sold | $437,000+4%$148/sqft |
Source: | ||
| 5/6/2025 | Contingent | $420,000$142/sqft |
Source: | ||
| 5/3/2025 | Listed for sale | $420,000+55.6%$142/sqft |
Source: | ||
| 8/7/2018 | Listing removed | $269,900$91/sqft |
Source: RE/MAX Preferred #18047867 Report a problem | ||
| 8/7/2018 | Pending sale | $269,900+2.6%$91/sqft |
Source: RE/MAX Preferred #18047867 Report a problem | ||
Public tax history
| Year | Property taxes | Tax assessment |
|---|---|---|
| 2023 | $7,481 +6.3% | $104,742 +8.8% |
| 2022 | $7,037 +4.6% | $96,297 +6.2% |
| 2021 | $6,726 +0.8% | $90,715 +2.1% |
Find assessor info on the county website
Neighborhood: 62269
Nearby schools
GreatSchools rating
- 7/10Marie Schaefer Elementary SchoolGrades: PK-5Distance: 1.7 mi
- 10/10Fulton Jr High SchoolGrades: 6-8Distance: 0.4 mi
- 7/10O'Fallon High SchoolGrades: 9-12Distance: 2 mi
Schools provided by the listing agent
- Elementary: Ofallon Dist 90
- Middle: Ofallon Dist 90
- High: Ofallon
Source: MARIS. This data may not be complete. We recommend contacting the local school district to confirm school assignments for this home.
Get a cash offer in 3 minutes
Find out how much your home could sell for in as little as 3 minutes with a no-obligation cash offer.
Estimated market value$444,300
Get a cash offer in 3 minutes
Find out how much your home could sell for in as little as 3 minutes with a no-obligation cash offer.
Estimated market value
$444,300


