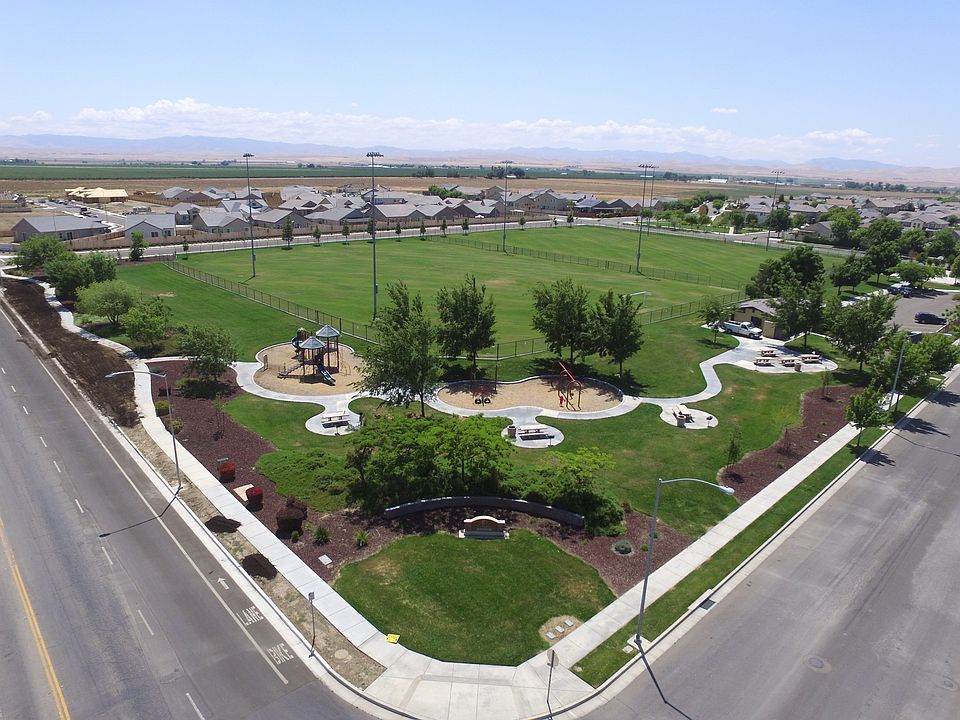Welcome to this beautifully maintained 3-bedroom, 2-bathroom home featuring a spacious 2-car garage and an inviting open-concept layout. Inside boasts a mix of carpet, tile, and laminate flooring that adds both comfort and style. The heart of the home is the modern kitchen, complete with sleek white quartz countertops, custom stained shaker style cabinets, and all appliances included, making meal preparation a joy. A dedicated laundry room with washer and dryer offers added convenience. Step outside to a beautifully landscaped backyard, perfect for relaxing or entertaining. With its thoughtful updates and pristine condition, this home is truly move-in ready
New construction
Special offer
$499,900
1237 Gypsum Dr #2-26, Los Banos, CA 93635
3beds
1,409sqft
Single Family Residence
Built in 2023
5,812 Square Feet Lot
$499,400 Zestimate®
$355/sqft
$-- HOA
What's special
Beautifully landscaped backyardInviting open-concept layoutSleek white quartz countertopsModern kitchenDedicated laundry room
Call: (559) 657-6109
- 6 days
- on Zillow |
- 260 |
- 8 |
Zillow last checked: 7 hours ago
Listing updated: August 08, 2025 at 09:47am
Listed by:
Michael Anderson 01851883 831-636-9999,
Anderson Homes
Source: MLSListings Inc,MLS#: ML82017529
Travel times
Facts & features
Interior
Bedrooms & bathrooms
- Bedrooms: 3
- Bathrooms: 2
- Full bathrooms: 2
Rooms
- Room types: Great Room, Laundry
Bedroom
- Features: WalkinCloset
Bathroom
- Features: DoubleSinks, PrimaryStallShowers, ShoweroverTub1, Tile
Dining room
- Features: EatinKitchen, NoFormalDiningRoom
Family room
- Features: KitchenFamilyRoomCombo
Kitchen
- Features: ExhaustFan, Island
Heating
- Central Forced Air
Cooling
- Central Air
Appliances
- Included: Dishwasher, Exhaust Fan, Disposal, Microwave, Self Cleaning Oven, Electric Oven/Range, Refrigerator, Washer/Dryer
- Laundry: Inside
Features
- Walk-In Closet(s)
- Flooring: Carpet, Laminate, Tile
Interior area
- Total structure area: 1,409
- Total interior livable area: 1,409 sqft
Property
Parking
- Total spaces: 2
- Parking features: Attached
- Attached garage spaces: 2
Features
- Stories: 1
- Exterior features: Back Yard, Drought Tolerant Plants
- Fencing: Back Yard,Gate,Wood
Lot
- Size: 5,812 Square Feet
Details
- Parcel number: 430190028
- Zoning: R-1
- Special conditions: Standard
Construction
Type & style
- Home type: SingleFamily
- Property subtype: Single Family Residence
Materials
- Foundation: Reinforced Concrete
- Roof: Concrete, Tile
Condition
- New construction: Yes
- Year built: 2023
Details
- Builder name: Anderson Homes
Utilities & green energy
- Gas: PublicUtilities
- Sewer: Public Sewer
- Water: Public
- Utilities for property: Public Utilities, Water Public
Community & HOA
Community
- Subdivision: Westbrook
Location
- Region: Los Banos
Financial & listing details
- Price per square foot: $355/sqft
- Date on market: 8/8/2025
- Listing agreement: ExclusiveRightToSell
- Listing terms: FHA, VALoan, CashorConventionalLoan
About the community
Located in a desirable southside neighborhood, Westbrook offers single and two-story homes ranging from 1,409 sq ft to 2,243 sq ft., oversized lots, nearby parks, shopping, and a junior high school. Join locals, retirees, and commuters from the South Bay who have chosen Westbrook by Anderson Homes for superior quality and location. Our open floorplans feature beautiful exteriors and richly appointed interiors, offering the latest in luxury, convenience, and energy efficiency. Popular standard features include gourmet kitchens with quartz or granite slab countertops, stainless steel appliances, laminate flooring, piedrafina marble bathroom vanities, and more.
Refer a Friend
If you are in the process of purchasing an Anderson home and refer a friend who buys a new Anderson home, we will reward each of you when they close escrow. * This program cannot be combined with a broker referral.Source: Anderson Homes

