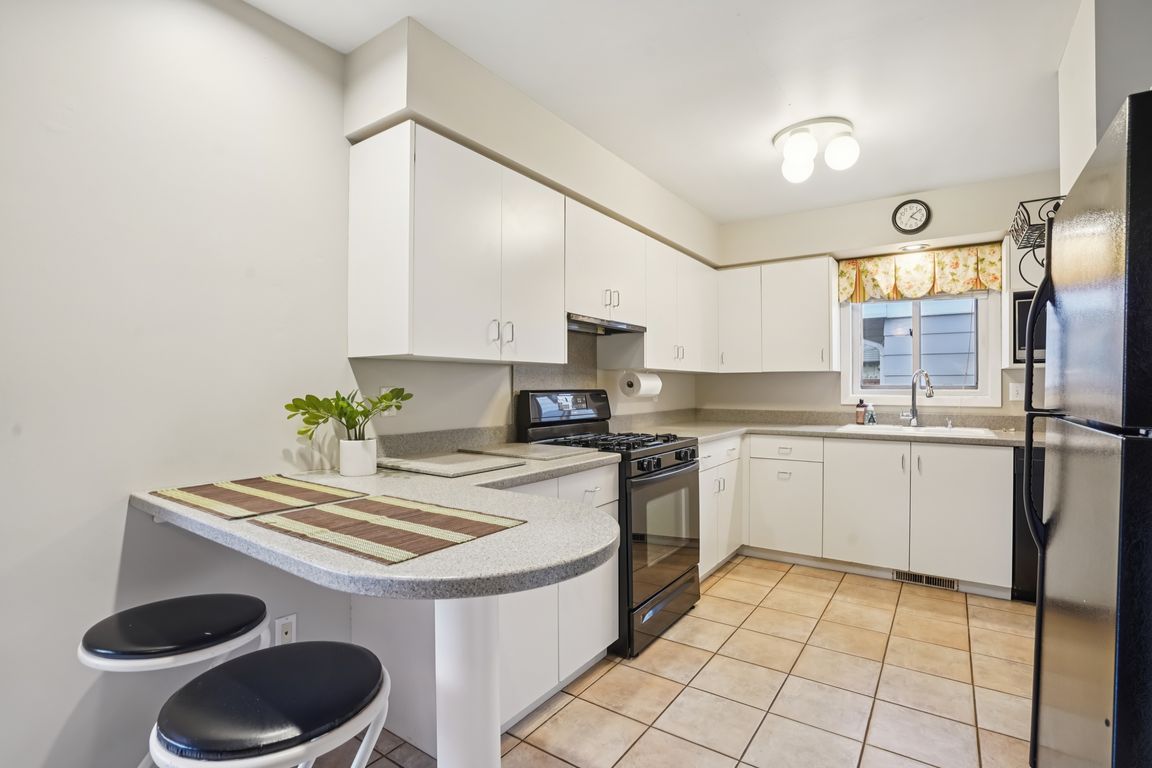
Coming soon
$350,000
2beds
1,952sqft
1237 Hamline Ave N, Saint Paul, MN 55108
2beds
1,952sqft
Single family residence
Built in 1964
6,534 sqft
2 Attached garage spaces
$179 price/sqft
What's special
RARE FIND! Don't miss this move-in-ready home directly across the street from Como Park. No neighbors in front, just beautiful park views! Walk to everything Como Park has to offer: Como Zoo, The Conservatory, Como Park Golf Course, Como Park Pool, Soccer Fields, Baseball, Lake Como! Everything is just steps ...
- 10 hours |
- 210 |
- 18 |
Source: NorthstarMLS as distributed by MLS GRID,MLS#: 6801321
Travel times
Living Room
Family Room
Kitchen
Zillow last checked: 8 hours ago
Listing updated: 17 hours ago
Listed by:
Trevor Howat 651-304-6572,
eXp Realty,
Chris Bremner 218-390-8507
Source: NorthstarMLS as distributed by MLS GRID,MLS#: 6801321
Facts & features
Interior
Bedrooms & bathrooms
- Bedrooms: 2
- Bathrooms: 2
- Full bathrooms: 1
- 3/4 bathrooms: 1
Rooms
- Room types: Living Room, Dining Room, Kitchen, Family Room, Bedroom 1, Bedroom 2, Deck, Foyer, Utility Room
Bedroom 1
- Level: Upper
- Area: 220.5 Square Feet
- Dimensions: 21x10.5
Bedroom 2
- Level: Upper
- Area: 143 Square Feet
- Dimensions: 13x11
Deck
- Level: Main
- Area: 170.5 Square Feet
- Dimensions: 15.5x11
Dining room
- Level: Main
- Area: 90 Square Feet
- Dimensions: 10x9
Family room
- Level: Lower
- Area: 242 Square Feet
- Dimensions: 22x11
Foyer
- Level: Main
- Area: 55 Square Feet
- Dimensions: 11x5
Kitchen
- Level: Main
- Area: 108 Square Feet
- Dimensions: 12x9
Living room
- Level: Main
- Area: 187 Square Feet
- Dimensions: 17x11
Utility room
- Level: Lower
- Area: 115.5 Square Feet
- Dimensions: 16.5x7
Heating
- Forced Air
Cooling
- Central Air
Appliances
- Included: Dishwasher, Disposal, Dryer, Gas Water Heater, Microwave, Range, Refrigerator, Washer
Features
- Basement: Daylight,Finished
- Number of fireplaces: 2
- Fireplace features: Family Room, Living Room, Wood Burning
Interior area
- Total structure area: 1,952
- Total interior livable area: 1,952 sqft
- Finished area above ground: 1,196
- Finished area below ground: 300
Property
Parking
- Total spaces: 2
- Parking features: Concrete, Tuckunder Garage
- Attached garage spaces: 2
- Details: Garage Dimensions (22x20)
Accessibility
- Accessibility features: None
Features
- Levels: Modified Two Story
- Stories: 2
- Patio & porch: Deck
- Fencing: Chain Link,Full
Lot
- Size: 6,534 Square Feet
- Dimensions: 57 x 117
Details
- Foundation area: 1196
- Parcel number: 222923340072
- Zoning description: Residential-Single Family
Construction
Type & style
- Home type: SingleFamily
- Property subtype: Single Family Residence
Materials
- Brick/Stone, Stucco
- Roof: Age 8 Years or Less,Pitched
Condition
- Age of Property: 61
- New construction: No
- Year built: 1964
Utilities & green energy
- Electric: Circuit Breakers
- Gas: Natural Gas
- Sewer: City Sewer/Connected
- Water: City Water/Connected
Community & HOA
Community
- Subdivision: Section 22 Town 29 Range 23
HOA
- Has HOA: No
Location
- Region: Saint Paul
Financial & listing details
- Price per square foot: $179/sqft
- Tax assessed value: $341,300
- Annual tax amount: $5,316
- Date on market: 11/7/2025