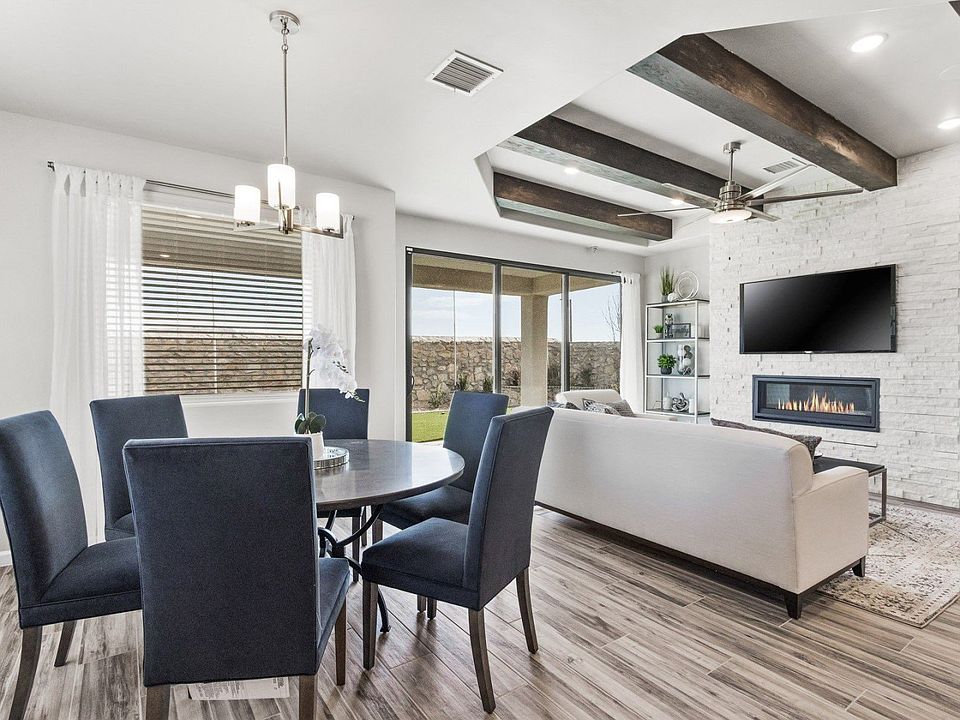The Roswell floor plan offers 1,655 square feet of thoughtfully designed living space, blending modern convenience with a cozy, functional layout. A charming front porch welcomes you into a bright, open living area that sets the tone for the rest of the home. With its combination of comfort, style, and practicality, the Roswell floor plan is ideal for those seeking a well-balanced home that's perfect for both everyday living and entertaining. Whether you're relaxing at home or hosting loved ones, this design has something for everyone.
Highlights of this home
Open-concept plan with 3 bedrooms, 2 bathrooms, and a 2-car garage
Modern kitchen features a large island and pantry for ample storage
Owners suite includes luxurious bathroom with dual vanity, standing shower, and roomy walk-in closet
Laundry room is conveniently located for easy access. **Picture are for illustration purposes only**
New construction
Special offer
$264,990
1237 Indigo Sky St, El Paso, TX 79928
3beds
1,655sqft
Single Family Residence
Built in 2025
5,227.2 Square Feet Lot
$265,300 Zestimate®
$160/sqft
$-- HOA
What's special
Modern kitchenRoomy walk-in closetCharming front porchPantry for ample storageLarge islandDual vanityLuxurious bathroom
Call: (575) 448-9594
- 71 days
- on Zillow |
- 183 |
- 16 |
Zillow last checked: 7 hours ago
Listing updated: August 19, 2025 at 01:11pm
Listed by:
Vania Gabriela Castaneda 0699223 915-383-4542,
Home Pros Real Estate Group
Source: GEPAR,MLS#: 924347
Travel times
Schedule tour
Select your preferred tour type — either in-person or real-time video tour — then discuss available options with the builder representative you're connected with.
Open house
Facts & features
Interior
Bedrooms & bathrooms
- Bedrooms: 3
- Bathrooms: 2
- Full bathrooms: 2
Heating
- Forced Air
Cooling
- Refrigerated, Central Air
Appliances
- Included: See Remarks
Features
- See Remarks
- Flooring: Tile, Carpet
- Windows: Blinds
- Has fireplace: No
Interior area
- Total structure area: 1,655
- Total interior livable area: 1,655 sqft
Video & virtual tour
Property
Features
- Exterior features: Walled Backyard
Lot
- Size: 5,227.2 Square Feet
- Features: Standard Lot
Details
- Parcel number: S77700003300600
- Zoning: R1
- Special conditions: None
Construction
Type & style
- Home type: SingleFamily
- Architectural style: 1 Story
- Property subtype: Single Family Residence
Materials
- Stucco, Frame
- Roof: Mixed
Condition
- New construction: Yes
- Year built: 2025
Details
- Builder name: Hakes Brothers
Utilities & green energy
- Water: City
Community & HOA
Community
- Subdivision: Summer Sky North
HOA
- Has HOA: No
Location
- Region: El Paso
Financial & listing details
- Price per square foot: $160/sqft
- Annual tax amount: $1,470
- Date on market: 8/10/2025
- Listing terms: 1031 Exchange,Cash,Conventional,FHA,TX Veteran,VA Loan
About the community
Visit Our New Homes in El Paso, TX
Summer Sky North new homes are nestled in a charming community off Indigo Sky St., just north of Paseo Del Este Boulevard. Here you'll find high-quality new homes at affordable prices, and in a family-friendly community. As part of the Mission Ridge master-planned community, Summer Sky north provides parks and walking trails and convenient access to shopping, dining, and top-rated public schools within the Socorro independent school district.
Summer Sky Community Highlights
Walking distance to Sue Shook Elementary School and landscaped parks
Minutes from shops and services at the Eastlake Marketplace
Convenient to biking and walking trails along preserved open-land
Near employment opportunities at the Amazon Fulfillment Center, Socorro ISD, and more
New Home Features at Summer Sky North:
Modern home designs ranging between 1,501 to 2,705 square feet of aesthetic living space
Interiors feature functional, one and two-story home designs
Spacious master bedroom retreats offer luxurious en suite baths
Architectural details include open floor plans, decorative tray ceilings, and hand-textured walls
New Home, New Interest Rate! 2.75%/5.728% APR
Source: Hakes Brothers

