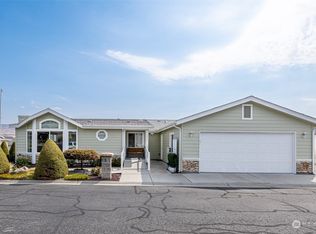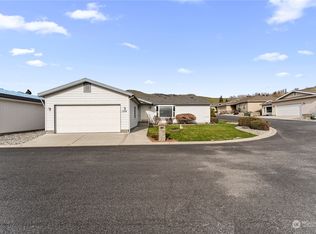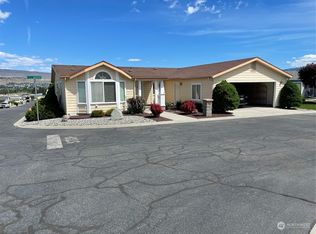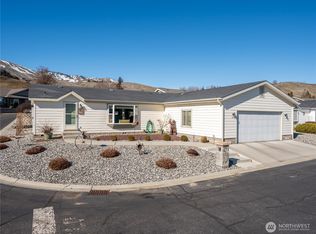Sold
Listed by:
Michelle McClausky,
HomeSmart One Realty
Bought with: Premier One Properties
$415,000
1237 Marble Street, Wenatchee, WA 98801
3beds
1,742sqft
Manufactured On Land
Built in 2004
5,227.2 Square Feet Lot
$441,900 Zestimate®
$238/sqft
$2,491 Estimated rent
Home value
$441,900
$420,000 - $464,000
$2,491/mo
Zestimate® history
Loading...
Owner options
Explore your selling options
What's special
Beautiful home in the desirable Heritage Haven 55+ community where you own the land, no added monthly lease costs! The exterior of the home boasts a brand new roof, 2 car garage, a well-maintained landscaped yard, partially fenced private backyard with a beautiful grapevine arch, fruit & flower plants. Interior offers 3 bedrooms, an office, 2 full bathrooms, kitchen island, skylights, desk/office space, vaulted ceilings, walk-in closets, and central HVAC. The en-suite bath has a jetted soaking tub & separate shower. Community amenities include: a spacious clubhouse with a full kitchen, an indoor year-round pool, spa, gym, gated entry, car wash station, garage for vehicle maintenance, RV parking & walking trails.
Zillow last checked: 8 hours ago
Listing updated: December 20, 2023 at 05:23pm
Listed by:
Michelle McClausky,
HomeSmart One Realty
Bought with:
Kelly L. Thompson, 27115
Premier One Properties
Source: NWMLS,MLS#: 2161973
Facts & features
Interior
Bedrooms & bathrooms
- Bedrooms: 3
- Bathrooms: 2
- Full bathrooms: 2
- Main level bedrooms: 3
Primary bedroom
- Level: Main
Bedroom
- Level: Main
Bedroom
- Level: Main
Bathroom full
- Level: Main
Bathroom full
- Level: Main
Den office
- Level: Main
Dining room
- Level: Main
Family room
- Level: Main
Kitchen with eating space
- Level: Main
Living room
- Level: Main
Utility room
- Level: Main
Heating
- Forced Air
Cooling
- Central Air
Appliances
- Included: GarbageDisposal_, Microwave_, Refrigerator_, StoveRange_, Garbage Disposal, Microwave, Refrigerator, StoveRange
Features
- Bath Off Primary, Dining Room
- Flooring: Laminate, Carpet, Laminate Tile
- Windows: Double Pane/Storm Window
- Basement: None
- Has fireplace: No
Interior area
- Total structure area: 1,742
- Total interior livable area: 1,742 sqft
Property
Parking
- Total spaces: 2
- Parking features: Attached Garage
- Attached garage spaces: 2
Features
- Levels: One
- Stories: 1
- Patio & porch: Laminate Tile, Wall to Wall Carpet, Bath Off Primary, Double Pane/Storm Window, Dining Room, Jetted Tub, Vaulted Ceiling(s), Walk-In Closet(s)
- Spa features: Bath
- Has view: Yes
- View description: City, Mountain(s), Territorial
Lot
- Size: 5,227 sqft
- Features: Curbs, Paved, Sidewalk, Fenced-Partially, Patio, Sprinkler System
- Topography: Level
Details
- Parcel number: 232032601980
- Zoning description: Jurisdiction: City
- Special conditions: Standard
Construction
Type & style
- Home type: MobileManufactured
- Property subtype: Manufactured On Land
Materials
- Wood Products
- Foundation: Slab
- Roof: Composition
Condition
- Year built: 2004
Utilities & green energy
- Sewer: Sewer Connected
- Water: Public
Community & neighborhood
Community
- Community features: Age Restriction, CCRs, Clubhouse, Gated
Senior living
- Senior community: Yes
Location
- Region: Wenatchee
- Subdivision: West Wenatchee
HOA & financial
HOA
- HOA fee: $153 monthly
Other
Other facts
- Body type: Double Wide
- Listing terms: Cash Out,Conventional,FHA
- Cumulative days on market: 599 days
Price history
| Date | Event | Price |
|---|---|---|
| 12/20/2023 | Sold | $415,000-1%$238/sqft |
Source: | ||
| 11/17/2023 | Pending sale | $419,000$241/sqft |
Source: | ||
| 10/4/2023 | Price change | $419,000-2.3%$241/sqft |
Source: | ||
| 8/31/2023 | Listed for sale | $429,000+86.5%$246/sqft |
Source: | ||
| 3/31/2010 | Sold | $230,000-17.7%$132/sqft |
Source: | ||
Public tax history
| Year | Property taxes | Tax assessment |
|---|---|---|
| 2024 | $3,615 +10.9% | $409,321 +10.2% |
| 2023 | $3,258 +7.1% | $371,308 +13% |
| 2022 | $3,041 -6.6% | $328,501 +2.7% |
Find assessor info on the county website
Neighborhood: 98801
Nearby schools
GreatSchools rating
- 6/10John Newbery Elementary SchoolGrades: K-5Distance: 0.6 mi
- 6/10Foothills Middle SchoolGrades: 6-8Distance: 0.7 mi
- 6/10Wenatchee High SchoolGrades: 9-12Distance: 2.4 mi



