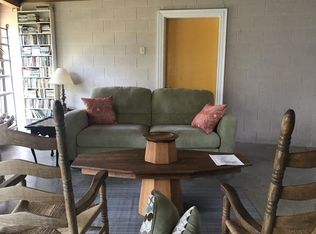What a UNIQUE retreat! From start to finish, this home is truly a must see! Sitting at the crest of a beautiful, private 8.17 acres. As you drive up, you cannot help but admire the lovely scenery that surrounds you. Through the front door you will find a spacious entryway, with unique stairway features. Kitchen has a contemporary style featuring concrete countertops, slate tile flooring, unique cabinets & lighting. Off the kitchen is a flex space that would make a great dining room, office or playroom. Living room has vaulted ceilings & several windows allowing plenty of natural light to flood the room! Master bedroom has a unique, yet cozy set up - plenty of open closet storage space, plenty of privacy & a walk-in tile shower. Newly renovated bedroom & private bathroom is located on the second story. This spacious bedroom measures 21x14! Freshly finished bathroom has a tub/shower combo & ease of use. The third story is a special retreat in the home itself - den or bonus room area could have so many uses! Third bedroom is located on the third story & also features a full bathroom. This level would make a great space for a teenager or a guest suite. Basement level is easily accessed from the interior & exterior of the home. Main area of the basement measures 27x23 in size. Additional bedroom & full bathroom are located on the basement level. Serene screened porch is an ideal place to relax, enjoying your favorite beverage & book. Another great place to relax all year long is the rear deck - overlooking the beautiful view of the private backyard! Per the seller - NEW roof 2019, NEW HVAC 2019 & NEW tankless water heater.
This property is off market, which means it's not currently listed for sale or rent on Zillow. This may be different from what's available on other websites or public sources.
