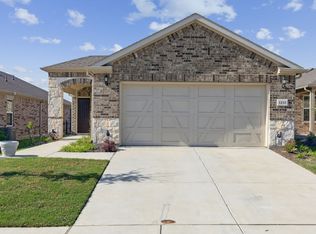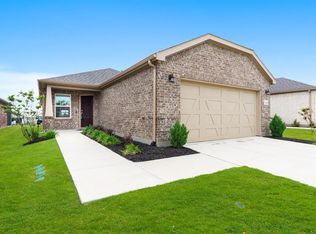Sold on 05/15/24
Price Unknown
1237 Revolution Dr, Aubrey, TX 76227
2beds
1,551sqft
Single Family Residence
Built in 2020
4,530.24 Square Feet Lot
$347,600 Zestimate®
$--/sqft
$1,917 Estimated rent
Home value
$347,600
$327,000 - $368,000
$1,917/mo
Zestimate® history
Loading...
Owner options
Explore your selling options
What's special
Live and play in sought-after Del Webb at Union Park! Open floor plan with lots of natural light. Many upgrades added at build including hardwood flooring, tray ceilings, trending light fixtures, raised dishwasher and oversized island in kitchen, and much more. Private owner suite with large walk in closet. Maytag water filtration system added for home. Screened in porch for enjoying the back yard. Fridge, washer, and dryer to stay. Enjoy the active lifestyle with all that the community offers- a resort pool, tennis, pickle ball, and fitness. Minutes from DNT, PGA in Frisco, and much more!
Zillow last checked: 8 hours ago
Listing updated: May 15, 2024 at 02:25pm
Listed by:
Bethany Liles 0652474 972-310-7940,
Coldwell Banker Apex, REALTORS 817-900-3226
Bought with:
Kelly Bills
Better Homes & Gardens, Winans
Source: NTREIS,MLS#: 20585851
Facts & features
Interior
Bedrooms & bathrooms
- Bedrooms: 2
- Bathrooms: 2
- Full bathrooms: 2
Primary bedroom
- Features: Dual Sinks, En Suite Bathroom, Linen Closet, Walk-In Closet(s)
- Level: First
- Dimensions: 12 x 13
Bedroom
- Features: Ceiling Fan(s), Split Bedrooms
- Level: First
- Dimensions: 10 x 13
Breakfast room nook
- Level: First
- Dimensions: 8 x 8
Dining room
- Level: First
- Dimensions: 14 x 6
Kitchen
- Features: Built-in Features, Granite Counters, Kitchen Island, Pantry
- Level: First
- Dimensions: 9 x 12
Living room
- Level: First
- Dimensions: 14 x 12
Sunroom
- Level: First
- Dimensions: 14 x 8
Utility room
- Features: Utility Room
- Level: First
Heating
- Central, Natural Gas
Cooling
- Central Air, Ceiling Fan(s), Electric
Appliances
- Included: Some Gas Appliances, Dishwasher, Gas Cooktop, Disposal, Gas Oven, Gas Water Heater, Microwave, Plumbed For Gas, Refrigerator, Water Softener, Tankless Water Heater
- Laundry: Electric Dryer Hookup, Laundry in Utility Room
Features
- Decorative/Designer Lighting Fixtures, Granite Counters, High Speed Internet, Open Floorplan, Pantry, Smart Home, Cable TV, Vaulted Ceiling(s)
- Flooring: Carpet, Ceramic Tile, Hardwood
- Windows: Window Coverings
- Has basement: No
- Has fireplace: No
Interior area
- Total interior livable area: 1,551 sqft
Property
Parking
- Total spaces: 2
- Parking features: Door-Single, Driveway, Garage Faces Front, Garage, Garage Door Opener
- Attached garage spaces: 2
- Has uncovered spaces: Yes
Accessibility
- Accessibility features: Accessible Full Bath, Accessible Doors, Accessible Entrance
Features
- Levels: One
- Stories: 1
- Patio & porch: Enclosed, Front Porch, Screened
- Exterior features: Lighting, Rain Gutters
- Pool features: None, Community
Lot
- Size: 4,530 sqft
- Features: Interior Lot, Sprinkler System, Few Trees
Details
- Parcel number: R966574
Construction
Type & style
- Home type: SingleFamily
- Architectural style: Traditional,Detached
- Property subtype: Single Family Residence
Materials
- Brick, Wood Siding
- Foundation: Slab
- Roof: Asphalt
Condition
- Year built: 2020
Utilities & green energy
- Utilities for property: Natural Gas Available, Municipal Utilities, Sewer Available, Separate Meters, Water Available, Cable Available
Green energy
- Energy efficient items: Rain/Freeze Sensors
Community & neighborhood
Security
- Security features: Prewired, Security System Owned, Security System, Carbon Monoxide Detector(s), Fire Alarm
Community
- Community features: Clubhouse, Fitness Center, Fishing, Lake, Other, Playground, Park, Pool, Racquetball, Tennis Court(s), Trails/Paths, Community Mailbox
Senior living
- Senior community: Yes
Location
- Region: Aubrey
- Subdivision: Del Webb at Union Park
HOA & financial
HOA
- Has HOA: Yes
- HOA fee: $396 quarterly
- Services included: All Facilities, Association Management
- Association name: First Service Residential
- Association phone: 877-378-2388
Other
Other facts
- Listing terms: Cash,Conventional,FHA,VA Loan
Price history
| Date | Event | Price |
|---|---|---|
| 5/15/2024 | Sold | -- |
Source: NTREIS #20585851 | ||
| 5/15/2024 | Listed for sale | $375,000$242/sqft |
Source: | ||
| 4/19/2024 | Pending sale | $375,000$242/sqft |
Source: | ||
| 4/18/2024 | Contingent | $375,000$242/sqft |
Source: NTREIS #20585851 | ||
| 4/12/2024 | Listed for sale | $375,000$242/sqft |
Source: NTREIS #20585851 | ||
Public tax history
| Year | Property taxes | Tax assessment |
|---|---|---|
| 2025 | $8,959 +18.6% | $361,855 +0.5% |
| 2024 | $7,553 +10% | $359,897 +10% |
| 2023 | $6,869 -8.6% | $327,179 +10% |
Find assessor info on the county website
Neighborhood: 76227
Nearby schools
GreatSchools rating
- 6/10Union Park Elementary SchoolGrades: PK-5Distance: 0.4 mi
- 5/10Navo Middle SchoolGrades: 6-8Distance: 1.4 mi
- 5/10Ray E Braswell H SGrades: 9-12Distance: 1.9 mi
Schools provided by the listing agent
- Elementary: Union Park
- Middle: Navo
- High: Ray Braswell
- District: Denton ISD
Source: NTREIS. This data may not be complete. We recommend contacting the local school district to confirm school assignments for this home.
Get a cash offer in 3 minutes
Find out how much your home could sell for in as little as 3 minutes with a no-obligation cash offer.
Estimated market value
$347,600
Get a cash offer in 3 minutes
Find out how much your home could sell for in as little as 3 minutes with a no-obligation cash offer.
Estimated market value
$347,600

