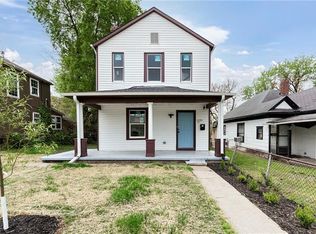Sold
Price Unknown
1237 Ridge Ave, Kansas City, KS 66102
3beds
1,286sqft
Single Family Residence
Built in 1905
3,920.4 Square Feet Lot
$158,700 Zestimate®
$--/sqft
$1,408 Estimated rent
Home value
$158,700
$130,000 - $192,000
$1,408/mo
Zestimate® history
Loading...
Owner options
Explore your selling options
What's special
Move-in ready and tastefully updated, this charming two-story home offers a blend of modern amenities and classic appeal. Featuring beautiful ceramic floors throughout the main level, includes a separate dining area and the kitchen equipped with stainless steel appliances, white cabinets, modern white countertops, and a stylish backsplash. The spacious bedrooms feature new carpeting, while the contemporary bathroom is highlighted by a smart light mirror. Convenience is enhanced with a main-level laundry area. Outside, enjoy the deck overlooking the backyard and benefit from additional driveway space accessible via the rear alley.
Situated in the heart of Kansas City, Kansas, this home provides easy access to various local attractions and amenities. Nearby parks offer green spaces for recreation and relaxation.
Zillow last checked: 8 hours ago
Listing updated: May 28, 2025 at 12:36pm
Listing Provided by:
Hermes Guardado Ceron 913-633-0445,
Keller Williams Realty Partners Inc.
Bought with:
Timothy Jones, 00243719
Jones and Homes Real Estate
Source: Heartland MLS as distributed by MLS GRID,MLS#: 2535634
Facts & features
Interior
Bedrooms & bathrooms
- Bedrooms: 3
- Bathrooms: 1
- Full bathrooms: 1
Bedroom 1
- Features: All Carpet
- Level: Second
Bedroom 2
- Features: All Carpet
- Level: Second
Bedroom 3
- Features: All Carpet
- Level: Second
Bathroom 1
- Features: Ceramic Tiles
- Level: First
Dining room
- Features: Linoleum
- Level: First
Kitchen
- Features: Linoleum
- Level: First
Living room
- Features: Linoleum
- Level: First
Heating
- Forced Air
Cooling
- None
Appliances
- Included: Refrigerator, Built-In Electric Oven
- Laundry: Main Level
Features
- Flooring: Carpet, Ceramic Tile, Laminate
- Basement: Partial,Stone/Rock
- Number of fireplaces: 1
Interior area
- Total structure area: 1,286
- Total interior livable area: 1,286 sqft
- Finished area above ground: 1,286
- Finished area below ground: 0
Property
Parking
- Parking features: Garage Faces Rear
Features
- Patio & porch: Deck
Lot
- Size: 3,920 sqft
- Dimensions: 33 x 126
- Features: City Lot
Details
- Parcel number: 067001
Construction
Type & style
- Home type: SingleFamily
- Architectural style: Traditional
- Property subtype: Single Family Residence
Materials
- Frame
- Roof: Composition
Condition
- Year built: 1905
Utilities & green energy
- Sewer: Public Sewer
- Water: Public
Community & neighborhood
Location
- Region: Kansas City
- Subdivision: Boston Pl
Other
Other facts
- Listing terms: Cash,Conventional,FHA
- Ownership: Private
Price history
| Date | Event | Price |
|---|---|---|
| 5/23/2025 | Sold | -- |
Source: | ||
| 4/9/2025 | Pending sale | $158,500$123/sqft |
Source: | ||
| 3/28/2025 | Listed for sale | $158,500+37.8%$123/sqft |
Source: | ||
| 1/12/2023 | Sold | -- |
Source: | ||
| 12/2/2022 | Pending sale | $115,000$89/sqft |
Source: | ||
Public tax history
| Year | Property taxes | Tax assessment |
|---|---|---|
| 2025 | -- | $14,593 +3.8% |
| 2024 | $2,012 -2.5% | $14,065 +7.1% |
| 2023 | $2,063 +42.6% | $13,133 +41.3% |
Find assessor info on the county website
Neighborhood: Prescott
Nearby schools
GreatSchools rating
- 5/10Whittier Elementary SchoolGrades: K-5Distance: 0.6 mi
- 2/10Central Middle SchoolGrades: 6-8Distance: 0.7 mi
- 1/10Wyandotte High SchoolGrades: 9-12Distance: 1.1 mi
Schools provided by the listing agent
- Elementary: Whittier
- Middle: Central
- High: Wyandotte
Source: Heartland MLS as distributed by MLS GRID. This data may not be complete. We recommend contacting the local school district to confirm school assignments for this home.
Get a cash offer in 3 minutes
Find out how much your home could sell for in as little as 3 minutes with a no-obligation cash offer.
Estimated market value
$158,700
Get a cash offer in 3 minutes
Find out how much your home could sell for in as little as 3 minutes with a no-obligation cash offer.
Estimated market value
$158,700
