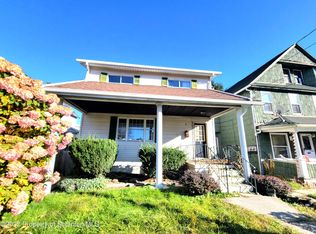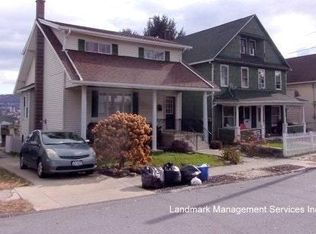Sold for $160,000 on 07/16/25
$160,000
1237 Snyder Ave, Scranton, PA 18504
3beds
1,241sqft
Residential, Single Family Residence
Built in 1920
5,662.8 Square Feet Lot
$164,400 Zestimate®
$129/sqft
$1,593 Estimated rent
Home value
$164,400
$138,000 - $194,000
$1,593/mo
Zestimate® history
Loading...
Owner options
Explore your selling options
What's special
This updated 3-bedroom home is just steps from the main shopping strip and packed with essential upgrades--new roof (2023), new windows (2023), a newly built back porch, and a permit was pulled for a driveway. The first floor features a spacious living area perfect for entertaining, while the kitchen, tucked in the back, offers ample counter space and scenic mountain views. Upstairs, all three bedrooms have plenty of room for larger furniture and storage.Outside, enjoy a private, fully fenced yard with a patio for entertaining, plus a ready-to-use chicken coop and greenhouse--ideal for hobbyists or anyone wanting a bit more from their outdoor space.If you're after character, updates, and options--this one checks all the boxes. Schedule your tour today!
Zillow last checked: 8 hours ago
Listing updated: July 16, 2025 at 02:37pm
Listed by:
Corey Christian,
ERA One Source Realty, Peckville
Bought with:
Frandy Dort, RS367956
Keller Williams Real Estate-Clarks Summit
Source: GSBR,MLS#: SC251452
Facts & features
Interior
Bedrooms & bathrooms
- Bedrooms: 3
- Bathrooms: 2
- Full bathrooms: 2
Bedroom 1
- Area: 99 Square Feet
- Dimensions: 9 x 11
Bedroom 2
- Area: 108 Square Feet
- Dimensions: 9 x 12
Bedroom 3
- Area: 180 Square Feet
- Dimensions: 15 x 12
Bathroom 1
- Area: 168 Square Feet
- Dimensions: 14 x 12
Bathroom 2
- Area: 42 Square Feet
- Dimensions: 6 x 7
Dining room
- Area: 132 Square Feet
- Dimensions: 12 x 11
Family room
- Area: 132 Square Feet
- Dimensions: 12 x 11
Kitchen
- Area: 162 Square Feet
- Dimensions: 18 x 9
Living room
- Area: 345 Square Feet
- Dimensions: 15 x 23
Heating
- Natural Gas, Wood Stove
Cooling
- Ceiling Fan(s)
Appliances
- Included: Gas Range, Refrigerator
Features
- Ceiling Fan(s)
- Flooring: Laminate
- Basement: Concrete,Full
- Attic: Storage
- Has fireplace: No
- Fireplace features: Pellet Stove
Interior area
- Total structure area: 1,241
- Total interior livable area: 1,241 sqft
- Finished area above ground: 1,241
- Finished area below ground: 0
Property
Parking
- Parking features: On Street
- Has uncovered spaces: Yes
Features
- Stories: 2
- Exterior features: Private Yard, Rain Gutters
- Fencing: Fenced,Wood,Privacy,Full
Lot
- Size: 5,662 sqft
- Dimensions: 40 x 143
- Features: Gentle Sloping
Details
- Additional structures: Poultry Coop
- Parcel number: 15617080008
- Zoning: R1
Construction
Type & style
- Home type: SingleFamily
- Architectural style: Traditional
- Property subtype: Residential, Single Family Residence
Materials
- Vinyl Siding
- Foundation: Stone
- Roof: Shingle
Condition
- New construction: No
- Year built: 1920
Utilities & green energy
- Electric: 100 Amp Service
- Sewer: Public Sewer
- Water: Public
- Utilities for property: Electricity Connected, Water Connected, Sewer Connected, Natural Gas Connected
Community & neighborhood
Location
- Region: Scranton
Other
Other facts
- Listing terms: Cash,Conventional
- Road surface type: Asphalt
Price history
| Date | Event | Price |
|---|---|---|
| 7/16/2025 | Sold | $160,000$129/sqft |
Source: | ||
| 7/15/2025 | Pending sale | $160,000$129/sqft |
Source: | ||
| 5/13/2025 | Listed for sale | $160,000$129/sqft |
Source: | ||
| 5/6/2025 | Pending sale | $160,000$129/sqft |
Source: | ||
| 4/22/2025 | Price change | $160,000-3%$129/sqft |
Source: | ||
Public tax history
| Year | Property taxes | Tax assessment |
|---|---|---|
| 2024 | $1,495 | $4,800 |
| 2023 | $1,495 +108.3% | $4,800 |
| 2022 | $718 | $4,800 |
Find assessor info on the county website
Neighborhood: Hyde Park
Nearby schools
GreatSchools rating
- 7/10Frances Willard #32Grades: PK-4Distance: 0.5 mi
- 4/10West Scranton Intrmd SchoolGrades: 5-8Distance: 0.8 mi
- 4/10West Scranton High SchoolGrades: 9-12Distance: 0.8 mi

Get pre-qualified for a loan
At Zillow Home Loans, we can pre-qualify you in as little as 5 minutes with no impact to your credit score.An equal housing lender. NMLS #10287.
Sell for more on Zillow
Get a free Zillow Showcase℠ listing and you could sell for .
$164,400
2% more+ $3,288
With Zillow Showcase(estimated)
$167,688
