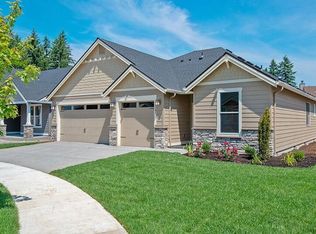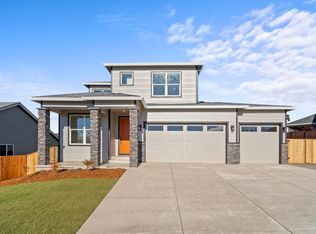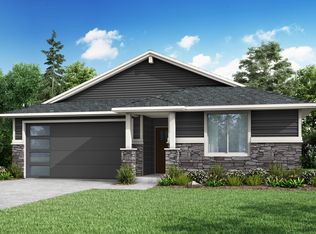Closed
$639,960
1237 Stonegate Dr #483, Eagle Pt, OR 97524
5beds
4baths
2,890sqft
Single Family Residence
Built in 2024
8,712 Square Feet Lot
$640,600 Zestimate®
$221/sqft
$3,256 Estimated rent
Home value
$640,600
$577,000 - $711,000
$3,256/mo
Zestimate® history
Loading...
Owner options
Explore your selling options
What's special
Move-in ready. Incentives available! The 2890 is a multi-generational plan offering 3 bedrooms and a large bonus room on the upper floor and a separate living area with entrance through garage in addition to your main living space on the main floor.
The open kitchen includes slab quartz or granite counters, under-mount sink, and shaker style cabinetry. The combination great room and dining area provides sliding door access to the covered patio. An inviting gas fireplace beckons you back inside to relax and warm up on chilly nights. Floor plans are computer generated and actual construction may vary. Please check in with onsite agent.
Zillow last checked: 8 hours ago
Listing updated: May 22, 2025 at 10:57am
Listed by:
Holt Homes Realty, LLC 503-930-8018
Bought with:
Redfin
Source: Oregon Datashare,MLS#: 220176380
Facts & features
Interior
Bedrooms & bathrooms
- Bedrooms: 5
- Bathrooms: 4
Heating
- Forced Air
Cooling
- Central Air
Appliances
- Included: Dishwasher, Disposal, Microwave, Range
Features
- Enclosed Toilet(s), Linen Closet, Pantry, Walk-In Closet(s)
- Flooring: Carpet, Laminate, Vinyl
- Has fireplace: Yes
- Fireplace features: Gas
- Common walls with other units/homes: No Common Walls
Interior area
- Total structure area: 2,890
- Total interior livable area: 2,890 sqft
Property
Parking
- Total spaces: 3
- Parking features: Driveway, Garage Door Opener
- Garage spaces: 3
- Has uncovered spaces: Yes
Features
- Levels: Two
- Stories: 2
Lot
- Size: 8,712 sqft
Details
- Parcel number: 483
- Zoning description: R-1-8
- Special conditions: Standard
Construction
Type & style
- Home type: SingleFamily
- Architectural style: Craftsman
- Property subtype: Single Family Residence
Materials
- Frame
- Foundation: Concrete Perimeter
- Roof: Composition
Condition
- New construction: Yes
- Year built: 2024
Utilities & green energy
- Sewer: Public Sewer
- Water: Private
Community & neighborhood
Location
- Region: Eagle Pt
- Subdivision: Eagle Point Golf Community
HOA & financial
HOA
- Has HOA: Yes
- HOA fee: $95 quarterly
- Amenities included: Other
- Second HOA fee: $60 quarterly
Other
Other facts
- Listing terms: Cash,Conventional,VA Loan
Price history
| Date | Event | Price |
|---|---|---|
| 5/22/2025 | Sold | $639,960-1.7%$221/sqft |
Source: | ||
| 4/14/2025 | Pending sale | $650,785$225/sqft |
Source: | ||
| 3/25/2025 | Price change | $650,785+0.1%$225/sqft |
Source: | ||
| 1/29/2025 | Price change | $649,960-2.3%$225/sqft |
Source: | ||
| 1/11/2025 | Price change | $664,960-1.5%$230/sqft |
Source: | ||
Public tax history
Tax history is unavailable.
Neighborhood: 97524
Nearby schools
GreatSchools rating
- 5/10Eagle Rock Elementary SchoolGrades: K-5Distance: 1.7 mi
- 5/10Eagle Point Middle SchoolGrades: 6-8Distance: 1.7 mi
- 7/10Eagle Point High SchoolGrades: 9-12Distance: 1.3 mi
Schools provided by the listing agent
- Elementary: Hillside Elem
- Middle: Eagle Point Middle
- High: Eagle Point High
Source: Oregon Datashare. This data may not be complete. We recommend contacting the local school district to confirm school assignments for this home.

Get pre-qualified for a loan
At Zillow Home Loans, we can pre-qualify you in as little as 5 minutes with no impact to your credit score.An equal housing lender. NMLS #10287.


