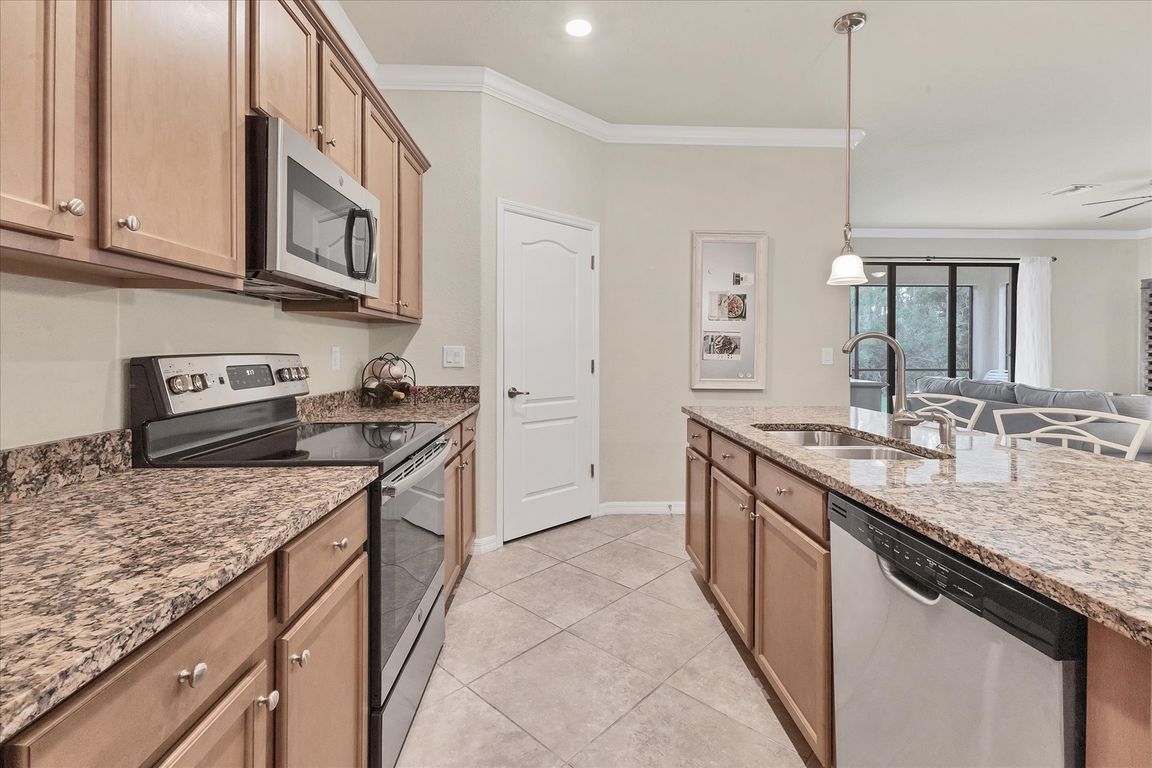
PendingPrice cut: $20K (7/16)
$400,000
3beds
1,855sqft
12370 Canavese Ln, Venice, FL 34293
3beds
1,855sqft
Single family residence
Built in 2017
7,569 sqft
2 Attached garage spaces
$216 price/sqft
$329 monthly HOA fee
What's special
Enclosed lanaiThree spacious en-suite bedroomsBathed in natural lightSerene preserve viewsExpansive open floor planInviting front porchSoothing neutral palette
Welcome to this stunning single-family home in the prestigious Gran Paradiso community, nestled within the vibrant Wellen Park area of Venice where lifestyle and luxury meet. This beautifully maintained residence features an expansive open floor plan with tile flooring throughout, perfect for entertaining or relaxed everyday living. The home is bathed ...
- 123 days
- on Zillow |
- 685 |
- 18 |
Likely to sell faster than
Source: Stellar MLS,MLS#: N6139072 Originating MLS: Englewood
Originating MLS: Englewood
Travel times
Kitchen
Living Room
Primary Bedroom
Zillow last checked: 7 hours ago
Listing updated: September 25, 2025 at 07:43am
Listing Provided by:
Tracy Pierce 941-275-1570,
MICHAEL SAUNDERS & COMPANY 941-473-7750
Source: Stellar MLS,MLS#: N6139072 Originating MLS: Englewood
Originating MLS: Englewood

Facts & features
Interior
Bedrooms & bathrooms
- Bedrooms: 3
- Bathrooms: 3
- Full bathrooms: 3
Rooms
- Room types: Great Room
Primary bedroom
- Features: Walk-In Closet(s)
- Level: First
- Area: 210 Square Feet
- Dimensions: 14x15
Bedroom 2
- Features: Built-in Closet
- Level: First
- Area: 100 Square Feet
- Dimensions: 10x10
Bedroom 3
- Features: Built-in Closet
- Level: First
- Area: 120 Square Feet
- Dimensions: 10x12
Balcony porch lanai
- Level: First
- Area: 152 Square Feet
- Dimensions: 8x19
Dining room
- Level: First
- Area: 247 Square Feet
- Dimensions: 13x19
Great room
- Features: Ceiling Fan(s)
- Level: First
- Area: 234 Square Feet
- Dimensions: 13x18
Kitchen
- Features: Pantry
- Level: First
- Area: 153 Square Feet
- Dimensions: 9x17
Heating
- Central, Electric
Cooling
- Central Air
Appliances
- Included: Dishwasher, Disposal, Dryer, Microwave, Range, Refrigerator, Washer
- Laundry: Inside, Laundry Room
Features
- Ceiling Fan(s), Crown Molding, In Wall Pest System, Kitchen/Family Room Combo, Living Room/Dining Room Combo, Open Floorplan, Primary Bedroom Main Floor, Split Bedroom, Stone Counters, Thermostat, Walk-In Closet(s)
- Flooring: Tile
- Doors: Sliding Doors
- Windows: Blinds, Drapes, Window Treatments, Hurricane Shutters
- Has fireplace: No
Interior area
- Total structure area: 2,581
- Total interior livable area: 1,855 sqft
Video & virtual tour
Property
Parking
- Total spaces: 2
- Parking features: Driveway
- Attached garage spaces: 2
- Has uncovered spaces: Yes
Features
- Levels: One
- Stories: 1
- Patio & porch: Covered, Porch, Rear Porch, Screened
- Exterior features: Garden, Lighting, Rain Gutters, Sidewalk
- Has view: Yes
- View description: Trees/Woods
Lot
- Size: 7,569 Square Feet
- Features: Cul-De-Sac, Landscaped, Sidewalk
- Residential vegetation: Trees/Landscaped
Details
- Parcel number: 0777021011
- Zoning: V
- Special conditions: None
Construction
Type & style
- Home type: SingleFamily
- Property subtype: Single Family Residence
Materials
- Block, Stucco
- Foundation: Slab
- Roof: Tile
Condition
- Completed
- New construction: No
- Year built: 2017
Details
- Builder model: Venice
- Builder name: Lennar
Utilities & green energy
- Sewer: Public Sewer
- Water: Public
- Utilities for property: Cable Connected, Public, Street Lights, Underground Utilities
Community & HOA
Community
- Features: Clubhouse, Deed Restrictions, Fitness Center, Gated Community - Guard, Golf Carts OK, Golf, Playground, Pool, Sidewalks, Tennis Court(s)
- Security: Gated Community, Smoke Detector(s)
- Subdivision: GRAN PARADISO PH 1
HOA
- Has HOA: Yes
- Amenities included: Basketball Court, Cable TV, Clubhouse, Fence Restrictions, Fitness Center, Gated, Maintenance, Pickleball Court(s), Playground, Pool, Recreation Facilities, Sauna, Security, Spa/Hot Tub, Tennis Court(s), Vehicle Restrictions
- Services included: Cable TV, Common Area Taxes, Community Pool, Internet, Maintenance Grounds, Manager, Pool Maintenance, Recreational Facilities, Security
- HOA fee: $329 monthly
- HOA name: Castle Group
- HOA phone: 941-234-0450
- Second HOA name: Castle Group
- Pet fee: $0 monthly
Location
- Region: Venice
Financial & listing details
- Price per square foot: $216/sqft
- Tax assessed value: $378,500
- Annual tax amount: $8,117
- Date on market: 5/29/2025
- Listing terms: Cash,Conventional
- Ownership: Fee Simple
- Total actual rent: 0
- Road surface type: Paved