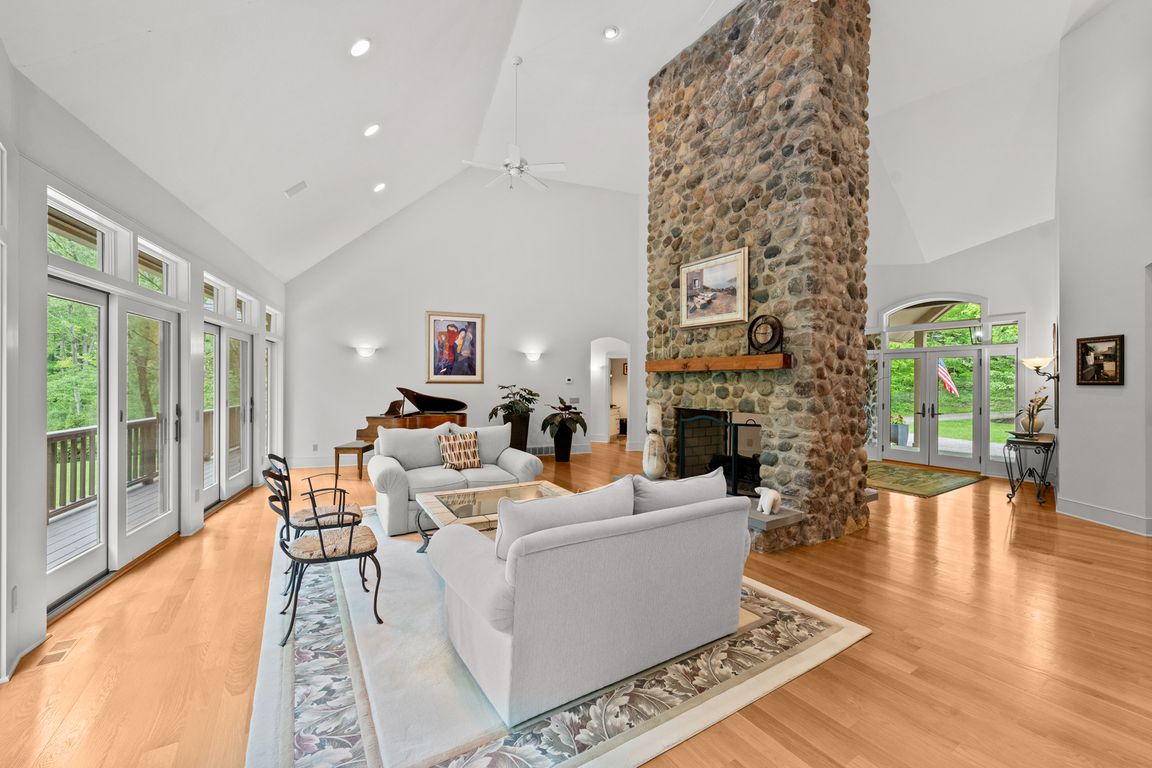
For salePrice cut: $220K (7/16)
$1,175,000
4beds
9,256sqft
12370 Rockhaven Rd, Chesterland, OH 44026
4beds
9,256sqft
Single family residence
Built in 2000
3.03 Acres
3 Attached garage spaces
$127 price/sqft
What's special
Private officeExercise roomOpen flowing floor planTwo story ceilingLuxury livingOne floor livingWalkout lower level
This one owner custom designed and built stone and cedar "mountain modern" home is absolutely a masterpiece! Sited on a private 3+acre site, this home has an open flowing floor plan designed for grand scale entertaining and luxury living! Upon entering this home, one will notice the incredible ceiling heights, the ...
- 92 days
- on Zillow |
- 1,944 |
- 64 |
Source: MLS Now,MLS#: 5123893Originating MLS: Akron Cleveland Association of REALTORS
Travel times
Kitchen
Family Room
Primary Bedroom
Zillow last checked: 7 hours ago
Listing updated: August 11, 2025 at 08:21am
Listed by:
Adam S Kaufman adamkaufman@howardhanna.com216-831-7370,
Howard Hanna
Source: MLS Now,MLS#: 5123893Originating MLS: Akron Cleveland Association of REALTORS
Facts & features
Interior
Bedrooms & bathrooms
- Bedrooms: 4
- Bathrooms: 5
- Full bathrooms: 4
- 1/2 bathrooms: 1
- Main level bathrooms: 3
- Main level bedrooms: 3
Primary bedroom
- Description: Flooring: Carpet
- Features: High Ceilings, Walk-In Closet(s)
- Level: First
- Dimensions: 26 x 22
Bedroom
- Description: Flooring: Carpet
- Level: Second
- Dimensions: 24 x 20
Bedroom
- Description: Flooring: Carpet
- Level: First
- Dimensions: 19 x 15
Bedroom
- Description: Flooring: Carpet
- Level: First
- Dimensions: 17 x 14
Primary bathroom
- Description: Flooring: Tile
- Features: High Ceilings, Soaking Tub
- Level: First
- Dimensions: 20 x 15
Dining room
- Description: Flooring: Wood
- Level: First
- Dimensions: 19 x 15
Entry foyer
- Description: Flooring: Wood
- Features: Fireplace, High Ceilings
- Level: First
- Dimensions: 17 x 13
Exercise room
- Description: Flooring: Luxury Vinyl Tile
- Level: Lower
- Dimensions: 16 x 16
Family room
- Description: Flooring: Tile
- Features: Beamed Ceilings, Bookcases, Built-in Features, Fireplace, High Ceilings
- Level: First
- Dimensions: 30 x 22
Great room
- Description: Flooring: Wood
- Features: Fireplace, High Ceilings
- Level: First
- Dimensions: 33 x 22
Kitchen
- Description: Flooring: Tile
- Features: Breakfast Bar, Built-in Features, High Ceilings, Stone Counters
- Level: First
- Dimensions: 23 x 18
Laundry
- Description: Flooring: Tile
- Level: First
- Dimensions: 7 x 6
Laundry
- Description: Flooring: Tile
- Level: Lower
- Dimensions: 18 x 9
Library
- Description: Flooring: Wood
- Features: Built-in Features, High Ceilings
- Level: First
- Dimensions: 17 x 14
Loft
- Description: Flooring: Carpet
- Level: Second
- Dimensions: 24 x 20
Other
- Description: wine cellar,Flooring: Tile
- Features: Built-in Features
- Level: Lower
- Dimensions: 10 x 10
Recreation
- Description: Flooring: Carpet
- Features: Wet Bar
- Level: Lower
- Dimensions: 35 x 35
Recreation
- Description: Flooring: Carpet
- Level: Lower
- Dimensions: 49 x 16
Sitting room
- Description: breakfast room off kitchen,Flooring: Wood
- Level: First
- Dimensions: 13 x 12
Heating
- Forced Air, Gas
Cooling
- Central Air
Appliances
- Included: Built-In Oven, Cooktop, Dryer, Dishwasher, Disposal, Microwave, Refrigerator, Water Softener, Washer
- Laundry: Washer Hookup, Electric Dryer Hookup, Main Level, Lower Level
Features
- Beamed Ceilings, Wet Bar, Breakfast Bar, Bookcases, Built-in Features, Ceiling Fan(s), Chandelier, Double Vanity, Entrance Foyer, Eat-in Kitchen, Granite Counters, High Ceilings, His and Hers Closets, Kitchen Island, Primary Downstairs, Multiple Closets, Open Floorplan, Pantry, Recessed Lighting, Storage, Tile Counters
- Basement: Full,Partially Finished,Walk-Out Access
- Number of fireplaces: 2
- Fireplace features: Gas Log, Gas Starter, Wood Burning
Interior area
- Total structure area: 9,256
- Total interior livable area: 9,256 sqft
- Finished area above ground: 4,628
- Finished area below ground: 4,628
Video & virtual tour
Property
Parking
- Parking features: Attached, Drain, Electricity, Garage, Garage Door Opener, Water Available
- Attached garage spaces: 3
Features
- Levels: Two
- Stories: 2
- Patio & porch: Deck, Patio
- Exterior features: Outdoor Grill
- Has spa: Yes
- Spa features: Hot Tub
Lot
- Size: 3.03 Acres
- Features: Landscaped, Pond on Lot, Many Trees, Waterfall, Wooded
Details
- Parcel number: 22000300
- Special conditions: Standard
Construction
Type & style
- Home type: SingleFamily
- Architectural style: Cape Cod
- Property subtype: Single Family Residence
Materials
- Brick, Stone Veneer, Wood Siding
- Roof: Asphalt,Fiberglass
Condition
- Year built: 2000
Details
- Warranty included: Yes
Utilities & green energy
- Sewer: Septic Tank
- Water: Well
Community & HOA
Community
- Subdivision: Munson 02
HOA
- Has HOA: No
Location
- Region: Chesterland
Financial & listing details
- Price per square foot: $127/sqft
- Tax assessed value: $1,053,900
- Annual tax amount: $15,420
- Date on market: 5/21/2025
- Listing agreement: Exclusive Right To Sell
- Listing terms: Cash,Conventional