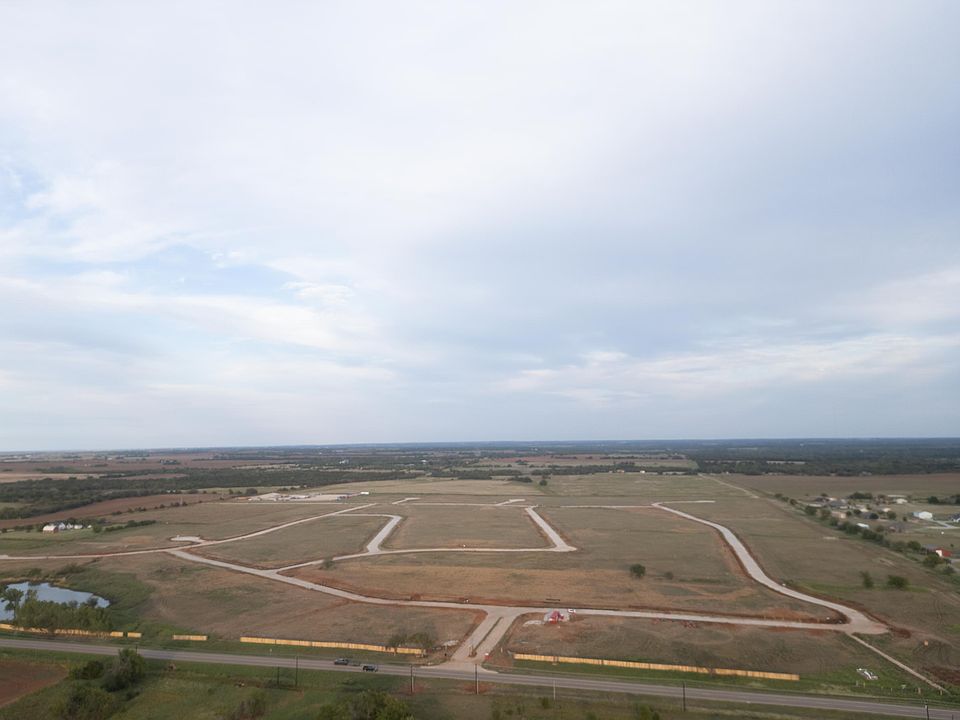This Cornerstone Bonus Room-5 bedroom floor plan includes 3,230 Sqft of total living space, which includes 2,950 Sqft of indoor living space and 280 Sqft of outdoor living space. This spectacular home offers 5 bedrooms, 3 full bathrooms, 2 covered patios, 2 dining areas, a spacious study, a mudbench, a utility room featuring a utility sink, and a 3-car garage with carriage doors and an in-ground storm shelter installed. The great room welcomes a gorgeous, coffered ceiling with a ceiling fan, a gas fireplace with our stacked stone surround detail, large windows, rocker switches throughout, Cat6 wiring, and wood-look tile. The breathtaking kitchen features stainless-steel appliances, including a 5-burner cooktop and double ovens, decorative tile backsplash, 3 CM countertops, a center island with a trash can pullout installed, stunning pendant lighting, a separate pantry, and custom-built cabinets to the ceiling with glass and lights in the uppers. The attractive primary suite boasts a sloped ceiling detail, our carpet finish, windows, Cat6 wiring, and a ceiling fan. The prime bath features separate vanities with framed mirrors and 3 CM countertops, a European walk-in shower with a rain shower head, a free-standing tub, a private water closet, and a HUGE walk-in closet. Secondary bedrooms feature high ceilings with a ceiling fan, spacious closets, windows, and carpeted flooring. Outdoor living supports a back patio extension that extends behind the breakfast area, a wood-burning fireplace, a TV hook-up and a gas line. Other amenities include a whole home air filtration system, a tankless water heater, R-44 insulation, and more!
New construction
$582,340
12373 Alfalfa Ln, Guthrie, OK 73044
5beds
2,950sqft
Single Family Residence
Built in 2025
0.76 Acres Lot
$581,500 Zestimate®
$197/sqft
$42/mo HOA
What's special
Covered patiosUtility roomHuge walk-in closetFree-standing tubEuropean walk-in showerSpacious studyWood-burning fireplace
Call: (405) 791-6017
- 10 days |
- 9 |
- 0 |
Zillow last checked: 7 hours ago
Listing updated: October 16, 2025 at 08:04pm
Listed by:
Zachary Holland 405-639-4663,
Premium Prop, LLC
Source: MLSOK/OKCMAR,MLS#: 1196504
Travel times
Schedule tour
Select your preferred tour type — either in-person or real-time video tour — then discuss available options with the builder representative you're connected with.
Facts & features
Interior
Bedrooms & bathrooms
- Bedrooms: 5
- Bathrooms: 3
- Full bathrooms: 3
Heating
- Central
Cooling
- Has cooling: Yes
Appliances
- Included: Dishwasher, Disposal, Microwave, Water Heater, Built-In Electric Oven, Built-In Gas Range
- Laundry: Laundry Room
Features
- Ceiling Fan(s), Combo Woodwork
- Flooring: Combination, Carpet, Tile
- Windows: Double Pane, Low E, Vinyl Frame
- Number of fireplaces: 2
- Fireplace features: Insert
Interior area
- Total structure area: 2,950
- Total interior livable area: 2,950 sqft
Property
Parking
- Total spaces: 3
- Parking features: Concrete
- Garage spaces: 3
Features
- Levels: Two
- Stories: 2
- Patio & porch: Patio, Porch
Lot
- Size: 0.76 Acres
- Features: Interior Lot
Details
- Parcel number: 12373NONEAlfalfa73044
- Special conditions: None
Construction
Type & style
- Home type: SingleFamily
- Architectural style: Craftsman
- Property subtype: Single Family Residence
Materials
- Brick & Frame, Masonry Vaneer
- Foundation: Pillar/Post/Pier
- Roof: Composition
Condition
- New construction: Yes
- Year built: 2025
Details
- Builder name: Homes by Taber
- Warranty included: Yes
Utilities & green energy
- Water: Well
- Utilities for property: Aerobic System, Propane
Community & HOA
Community
- Subdivision: 74 Crossing
HOA
- Has HOA: Yes
- Services included: Recreation Facility
- HOA fee: $500 annually
Location
- Region: Guthrie
Financial & listing details
- Price per square foot: $197/sqft
- Date on market: 10/16/2025
About the community
PlaygroundBasketball
To avoid disappointment or confusion, information will not be released for this community until it is 100% confirmed. Join the VIP list to be the first to receive information about this new community.
Built by our team at Homes by Taber ®, 74 Crossing is a premier new home community in the heart of Cashion, Oklahoma, within the highly acclaimed Cashion School District. Located off S Portland Ave between W Seward Rd and W Forrest Hills, 74 Crossing offers the perfect blend of luxury living and small-town charm, ideal for those seeking a serene environment without sacrificing modern conveniences.
At 74 Crossing, every Proudly Overbuilt ® new construction home is designed to elevate your lifestyle. In this neighborhood, you will have these amenities and features to look forward to:
Spacious, expansive 1-acre lots (mol)
Carriage garage doors
Soft-close hinges and drawer guides
5-burner cooktop
Community playground
Community basketball court
For individuals with school-age children in 74 Crossing, you can rest assured knowing you have access to some of the best schools in the area. Cashion Public Schools is recognized for its strong academic performance and supportive learning environment across all grade levels. Cashion High School shines as a leader in academic achievement and student success. With a 10/10 Overall rating, 9/10 Test Score rating, and a perfect 10/10 College Readiness rating on GreatSchools, it has also earned the prestigious College Success Award, underscoring its dedication to preparing students for life beyond graduation. The school upholds a strong 11:1 student-to-teacher ratio, ensuring personalized attention, and has earned an A rating for Teachers on Niche, reflecting the quality of its academic environment. This standard of excellence extends across the district. Cashion Elementary School holds an A Overall rating on Niche, along with A ratings for Teachers and Academics, and a favorable 13:1 student-to-teacher ratio on GreatSchools. A...
Source: Homes by Taber

