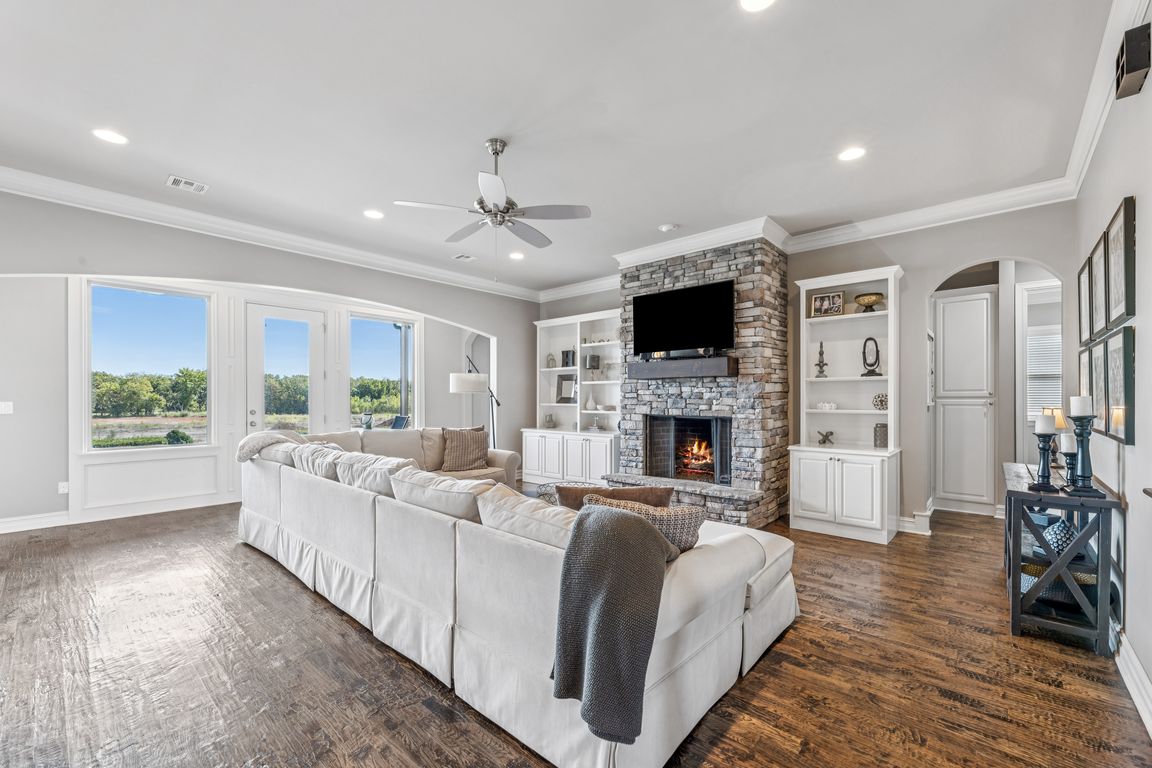Open: Sun 2pm-4pm

For sale
$535,000
4beds
3,495sqft
12373 S 105th Ave E, Bixby, OK 74008
4beds
3,495sqft
Single family residence
Built in 2015
8,755 sqft
3 Attached garage spaces
$153 price/sqft
$600 annually HOA fee
What's special
Thoughtful designTimeless craftsmanshipHand-scraped hardwoodsChiseled granite counters
A 2015 Parade of Homes showcase, this 3,495 sq ft (Court House) residence blends timeless craftsmanship with thoughtful design in the highly sought-after Bixby School District. Offering 4 bedrooms, 3 bathrooms, a study/flex room, coffee bar, and breakfast nook nook, the home also includes a 3-car garage. Interior highlights feature hand-scraped ...
- 1 day |
- 351 |
- 20 |
Likely to sell faster than
Source: MLS Technology, Inc.,MLS#: 2542583 Originating MLS: MLS Technology
Originating MLS: MLS Technology
Travel times
Living Room
Kitchen
Primary Bedroom
Zillow last checked: 7 hours ago
Listing updated: October 09, 2025 at 03:00pm
Listed by:
Holly Brumble 918-409-2762,
Keller Williams Advantage
Source: MLS Technology, Inc.,MLS#: 2542583 Originating MLS: MLS Technology
Originating MLS: MLS Technology
Facts & features
Interior
Bedrooms & bathrooms
- Bedrooms: 4
- Bathrooms: 3
- Full bathrooms: 3
Primary bedroom
- Description: Master Bedroom,Private Bath,Walk-in Closet
- Level: First
Bedroom
- Description: Bedroom,Walk-in Closet
- Level: First
Bedroom
- Description: Bedroom,Pullman Bath,Walk-in Closet
- Level: Second
Bedroom
- Description: Bedroom,Pullman Bath,Walk-in Closet
- Level: Second
Primary bathroom
- Description: Master Bath,Bathtub,Double Sink,Full Bath,Separate Shower,Vent,Whirlpool
- Level: First
Bathroom
- Description: Hall Bath,Bathtub,Full Bath
- Level: First
Bonus room
- Description: Additional Room,Attic
- Level: First
Den
- Description: Den/Family Room,Bookcase,Fireplace
- Level: First
Dining room
- Description: Dining Room,Breakfast,Formal
- Level: First
Game room
- Description: Game/Rec Room,
- Level: Second
Kitchen
- Description: Kitchen,Breakfast Nook,Eat-In,Island,Pantry
- Level: First
Office
- Description: Office,Paneled
- Level: First
Utility room
- Description: Utility Room,Inside
- Level: First
Heating
- Central, Gas, Multiple Heating Units
Cooling
- 2 Units
Appliances
- Included: Built-In Oven, Cooktop, Double Oven, Dishwasher, Disposal, Gas Water Heater, Microwave
- Laundry: Washer Hookup, Electric Dryer Hookup
Features
- Attic, Granite Counters, High Ceilings, High Speed Internet, Internal Expansion, Cable TV, Wired for Data, Ceiling Fan(s), Gas Range Connection, Gas Oven Connection, Programmable Thermostat
- Flooring: Carpet, Hardwood, Tile
- Doors: Insulated Doors
- Windows: Vinyl, Insulated Windows
- Basement: None
- Number of fireplaces: 1
- Fireplace features: Gas Starter
Interior area
- Total structure area: 3,495
- Total interior livable area: 3,495 sqft
Video & virtual tour
Property
Parking
- Total spaces: 3
- Parking features: Attached, Garage
- Attached garage spaces: 3
Features
- Levels: Two
- Stories: 2
- Patio & porch: Covered, Patio, Porch
- Exterior features: Concrete Driveway, Sprinkler/Irrigation, Landscaping, Rain Gutters
- Pool features: None
- Fencing: Partial
Lot
- Size: 8,755.56 Square Feet
- Features: Other
Details
- Additional structures: None
- Parcel number: 57645740664550
Construction
Type & style
- Home type: SingleFamily
- Architectural style: Other
- Property subtype: Single Family Residence
Materials
- Brick, HardiPlank Type, Stone, Wood Frame
- Foundation: Slab
- Roof: Asphalt,Fiberglass
Condition
- Year built: 2015
Utilities & green energy
- Sewer: Public Sewer
- Water: Public
- Utilities for property: Cable Available, Electricity Available, Natural Gas Available, High Speed Internet Available, Phone Available, Water Available
Green energy
- Energy efficient items: Doors, Insulation, Windows
Community & HOA
Community
- Features: Gutter(s), Sidewalks
- Security: No Safety Shelter, Security System Owned, Smoke Detector(s)
- Subdivision: Chisholm Ranch
HOA
- Has HOA: Yes
- Amenities included: Clubhouse, Pool, Trail(s)
- HOA fee: $600 annually
Location
- Region: Bixby
Financial & listing details
- Price per square foot: $153/sqft
- Tax assessed value: $459,743
- Annual tax amount: $6,812
- Date on market: 10/8/2025
- Listing terms: Conventional,FHA,Other,VA Loan
- Exclusions: TV's and TV Mounts