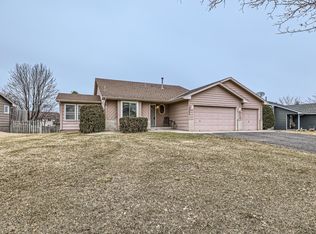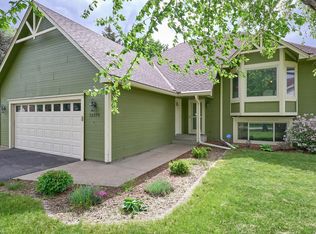Closed
$405,000
12374 Zea St NW, Coon Rapids, MN 55433
3beds
2,052sqft
Single Family Residence
Built in 1991
0.32 Acres Lot
$406,200 Zestimate®
$197/sqft
$2,526 Estimated rent
Home value
$406,200
$374,000 - $443,000
$2,526/mo
Zestimate® history
Loading...
Owner options
Explore your selling options
What's special
Well maintained 3 bed, 2 bath home offering stunning curb appeal and thoughtful features throughout! The vaulted upper level with vinyl plank flooring features a welcoming living room and a bright eat-in kitchen with ample cabinet and counter space, plus an informal dining area. Enjoy 2 spacious bedrooms on the upper level, both with walk-in closets and a walk through full bath! Step outside to a 22x16 deck or relax on the oversized concrete patio, overlooking a fully fenced backyard with in-ground sprinklers and attractive landscaping. The spacious lower level includes a large family room, full bathroom, and an additional oversized bedroom with walk-in closet. New Roof and Lower Level Carpet in 2024! You'll also appreciate the extra parking space next to the garage plus a shed for bonus storage. Located near Brisbin Park and the scenic Wedgewood Trail offering access to several local parks! Close to Riverdale Village and downtown Anoka. Don't miss the walk through video tour!
Zillow last checked: 8 hours ago
Listing updated: June 18, 2025 at 02:16pm
Listed by:
Christopher Fritch 763-746-3997,
eXp Realty,
Brian Ingle 612-703-6899
Bought with:
Cameron Voss
Edina Realty, Inc.
Source: NorthstarMLS as distributed by MLS GRID,MLS#: 6715542
Facts & features
Interior
Bedrooms & bathrooms
- Bedrooms: 3
- Bathrooms: 2
- Full bathrooms: 2
Bedroom 1
- Level: Main
- Area: 132 Square Feet
- Dimensions: 12x11
Bedroom 2
- Level: Main
- Area: 121 Square Feet
- Dimensions: 11x11
Bedroom 3
- Level: Lower
- Area: 238 Square Feet
- Dimensions: 17x14
Deck
- Level: Main
- Area: 352 Square Feet
- Dimensions: 22x16
Dining room
- Level: Main
- Area: 108 Square Feet
- Dimensions: 12x9
Family room
- Level: Lower
- Area: 483 Square Feet
- Dimensions: 23x21
Garage
- Level: Main
- Area: 526.5 Square Feet
- Dimensions: 27x19.5
Kitchen
- Level: Main
- Area: 182.25 Square Feet
- Dimensions: 13.5x13.5
Living room
- Level: Main
- Area: 272 Square Feet
- Dimensions: 17x16
Heating
- Forced Air
Cooling
- Central Air
Appliances
- Included: Dishwasher, Range, Refrigerator, Stainless Steel Appliance(s)
Features
- Basement: Block,Daylight,Drain Tiled,Finished,Full,Sump Pump
- Has fireplace: No
Interior area
- Total structure area: 2,052
- Total interior livable area: 2,052 sqft
- Finished area above ground: 1,026
- Finished area below ground: 926
Property
Parking
- Total spaces: 3
- Parking features: Attached, Asphalt, Garage Door Opener, Heated Garage, Insulated Garage
- Attached garage spaces: 3
- Has uncovered spaces: Yes
- Details: Garage Dimensions (27x19.5)
Accessibility
- Accessibility features: None
Features
- Levels: Multi/Split
- Patio & porch: Deck, Patio
- Pool features: None
- Fencing: Chain Link,Full,Privacy,Wood
Lot
- Size: 0.32 Acres
- Dimensions: 107 x 60 x 76 x 79 x 139
- Features: Corner Lot, Wooded
Details
- Additional structures: Storage Shed
- Foundation area: 1026
- Parcel number: 083124220004
- Zoning description: Residential-Single Family
Construction
Type & style
- Home type: SingleFamily
- Property subtype: Single Family Residence
Materials
- Fiber Cement, Block
Condition
- Age of Property: 34
- New construction: No
- Year built: 1991
Utilities & green energy
- Electric: Circuit Breakers
- Gas: Natural Gas
- Sewer: City Sewer/Connected
- Water: City Water/Connected
Community & neighborhood
Location
- Region: Coon Rapids
- Subdivision: Wedgewood Parc 3rd Add
HOA & financial
HOA
- Has HOA: No
Price history
| Date | Event | Price |
|---|---|---|
| 6/18/2025 | Sold | $405,000+3.9%$197/sqft |
Source: | ||
| 5/19/2025 | Pending sale | $389,900$190/sqft |
Source: | ||
| 5/9/2025 | Listed for sale | $389,900+100.1%$190/sqft |
Source: | ||
| 2/6/2014 | Sold | $194,900+3.7%$95/sqft |
Source: | ||
| 3/5/2002 | Sold | $187,900+82.4%$92/sqft |
Source: Public Record | ||
Public tax history
| Year | Property taxes | Tax assessment |
|---|---|---|
| 2024 | $3,136 -0.2% | $298,653 -2.3% |
| 2023 | $3,143 +13.5% | $305,674 -2.8% |
| 2022 | $2,768 +6.4% | $314,394 +28.6% |
Find assessor info on the county website
Neighborhood: 55433
Nearby schools
GreatSchools rating
- 6/10Mississippi Elementary SchoolGrades: K-5Distance: 2.4 mi
- 4/10Coon Rapids Middle SchoolGrades: 6-8Distance: 2.2 mi
- 5/10Coon Rapids Senior High SchoolGrades: 9-12Distance: 2.1 mi
Get a cash offer in 3 minutes
Find out how much your home could sell for in as little as 3 minutes with a no-obligation cash offer.
Estimated market value
$406,200
Get a cash offer in 3 minutes
Find out how much your home could sell for in as little as 3 minutes with a no-obligation cash offer.
Estimated market value
$406,200

