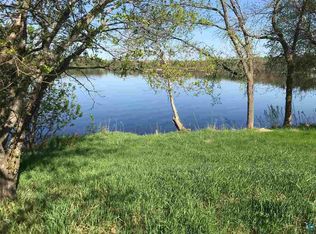Closed
$580,000
12375 104th Pl, Finlayson, MN 55735
5beds
3,306sqft
Single Family Residence
Built in 1986
1.37 Acres Lot
$656,000 Zestimate®
$175/sqft
$3,279 Estimated rent
Home value
$656,000
$617,000 - $708,000
$3,279/mo
Zestimate® history
Loading...
Owner options
Explore your selling options
What's special
With 150’ of sandy shoreline and west facing views of Pine Lake, this home is a must see! An absolute gem with over 3,000 square feet of lake living and quite possibly the best lot on Pine Lake with 1.3 acres of level lakefront. Enjoy all that the outdoors has to offer with a lakefront gazebo, sandy shoreline, large outbuilding with lower-level boathouse big enough for RV storage. This home features a main floor primary suite with lake views, screened in porches on upper and lower levels, multiple patios, large wraparound deck and more. Lower-level features a separate kitchen, 2 beds / 1 bath and has a private entry – perfect for guests or short term rental options. Amenities inside and outside including stone surround wood burning fireplaces, knotty pine tongue & groove ceilings, main floor mudroom & laundry, upper-level bunk room (not included in bed count) and more! This home is a must see and perfect timing for lake season! Don’t miss this one!
Zillow last checked: 8 hours ago
Listing updated: July 01, 2024 at 07:21pm
Listed by:
Joseph J. Holmes 651-491-2151,
Keller Williams Premier Realty,
Heather Pederson 612-964-2524
Bought with:
Lifespan Real Estate Team
Keller Williams Integrity NW
Source: NorthstarMLS as distributed by MLS GRID,MLS#: 6332609
Facts & features
Interior
Bedrooms & bathrooms
- Bedrooms: 5
- Bathrooms: 3
- Full bathrooms: 3
Bedroom 1
- Level: Main
- Area: 221 Square Feet
- Dimensions: 13 x 17
Bedroom 2
- Level: Upper
- Area: 156 Square Feet
- Dimensions: 13 x 12
Bedroom 3
- Level: Upper
- Area: 154 Square Feet
- Dimensions: 14 x 11
Bedroom 4
- Level: Lower
- Area: 143 Square Feet
- Dimensions: 11 x 13
Bedroom 5
- Level: Lower
- Area: 110 Square Feet
- Dimensions: 11x10
Deck
- Level: Main
- Area: 144 Square Feet
- Dimensions: 18x8
Dining room
- Level: Main
- Area: 192 Square Feet
- Dimensions: 12x16
Family room
- Level: Lower
- Area: 312 Square Feet
- Dimensions: 24x13
Other
- Level: Main
- Area: 112 Square Feet
- Dimensions: 8 x 14
Other
- Level: Lower
- Area: 112 Square Feet
- Dimensions: 8 x 14
Guest room
- Level: Upper
- Area: 200 Square Feet
- Dimensions: 20x10
Kitchen
- Level: Main
- Area: 252 Square Feet
- Dimensions: 18x14
Kitchen 2nd
- Level: Lower
- Area: 120 Square Feet
- Dimensions: 12x10
Laundry
- Level: Main
- Area: 108 Square Feet
- Dimensions: 12x9
Living room
- Level: Main
- Area: 308 Square Feet
- Dimensions: 14 x 22
Heating
- Baseboard, Forced Air
Cooling
- Central Air
Appliances
- Included: Dishwasher, Dryer, Electric Water Heater, Exhaust Fan, Iron Filter, Microwave, Range, Refrigerator, Washer
Features
- Basement: Egress Window(s),Finished,Full,Sump Pump,Walk-Out Access
- Number of fireplaces: 2
- Fireplace features: Family Room, Living Room, Wood Burning
Interior area
- Total structure area: 3,306
- Total interior livable area: 3,306 sqft
- Finished area above ground: 2,018
- Finished area below ground: 1,288
Property
Parking
- Total spaces: 5
- Parking features: Attached, Detached, Gravel, Garage Door Opener, Insulated Garage, Multiple Garages
- Attached garage spaces: 2
- Uncovered spaces: 3
- Details: Garage Dimensions (25x20), Garage Door Height (7), Garage Door Width (8)
Accessibility
- Accessibility features: None
Features
- Levels: Two
- Stories: 2
- Patio & porch: Deck, Rear Porch, Screened
- Fencing: None
- Has view: Yes
- View description: Panoramic, West
- Waterfront features: Dock, Lake Front, Waterfront Elevation(10-15), Waterfront Num(01000100), Lake Bottom(Gravel, Sand), Lake Acres(377), Lake Depth(28)
- Body of water: Pine
Lot
- Size: 1.37 Acres
- Dimensions: 156 x 408 x 150 x 380
Details
- Additional structures: Boat House, Gazebo, Pole Building
- Foundation area: 1176
- Parcel number: 0341080300
- Zoning description: Residential-Single Family
- Other equipment: Fuel Tank - Rented
Construction
Type & style
- Home type: SingleFamily
- Property subtype: Single Family Residence
Materials
- Brick/Stone, Wood Siding, Block, Frame
- Roof: Age 8 Years or Less,Asphalt,Pitched
Condition
- Age of Property: 38
- New construction: No
- Year built: 1986
Utilities & green energy
- Electric: Circuit Breakers, 200+ Amp Service
- Gas: Propane
- Sewer: Private Sewer, Septic System Compliant - Yes, Tank with Drainage Field
- Water: Private, Well
Community & neighborhood
Location
- Region: Finlayson
- Subdivision: Woodhaven
HOA & financial
HOA
- Has HOA: No
Price history
| Date | Event | Price |
|---|---|---|
| 6/30/2023 | Sold | $580,000-10.6%$175/sqft |
Source: | ||
| 5/2/2023 | Pending sale | $649,000$196/sqft |
Source: | ||
| 3/3/2023 | Listed for sale | $649,000+47.5%$196/sqft |
Source: | ||
| 9/15/2008 | Sold | $440,000$133/sqft |
Source: | ||
Public tax history
| Year | Property taxes | Tax assessment |
|---|---|---|
| 2024 | $4,198 -2.1% | $598,145 -1% |
| 2023 | $4,286 +1.5% | $604,184 +2.7% |
| 2022 | $4,222 +9.2% | $588,484 +29.3% |
Find assessor info on the county website
Neighborhood: 55735
Nearby schools
GreatSchools rating
- 3/10Finlayson Elementary SchoolGrades: PK-6Distance: 6.7 mi
- 4/10Hinckley-Finlayson SecondaryGrades: 7-12Distance: 13.6 mi

Get pre-qualified for a loan
At Zillow Home Loans, we can pre-qualify you in as little as 5 minutes with no impact to your credit score.An equal housing lender. NMLS #10287.
Sell for more on Zillow
Get a free Zillow Showcase℠ listing and you could sell for .
$656,000
2% more+ $13,120
With Zillow Showcase(estimated)
$669,120