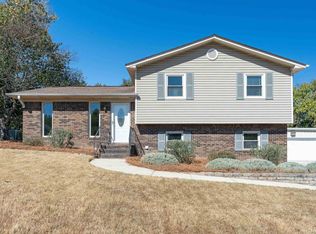This Spacious and Open Concept 3bed 2bath home is located on a premier lot at end of a quite cul-de-sac street. Walk in the front door and see the incredible amounts of natural light shine off of the freshly installed bamboo hardwood flooring that runs throughout the main level and on all the steps. The living room is open to the eat in kitchen. The kitchen boasts custom shaker cabinets and stainless steel appliances and overlooks the sparkling in ground pool in the back yard. Turn to your right and look down and you will find the open downstairs den which features a fireplace and an accent pallet wall. Upstairs you will find all three huge bedrooms with tons of closet space. Both the master and the common bath are anything but common with new tile and vanities and everything else. The pool and almost 3/4 acre yard are ideal for neighborhood or family gatherings - Watch the big game while the kids throw/kick balls around and the puppies run free. The home also features a garage.
This property is off market, which means it's not currently listed for sale or rent on Zillow. This may be different from what's available on other websites or public sources.
