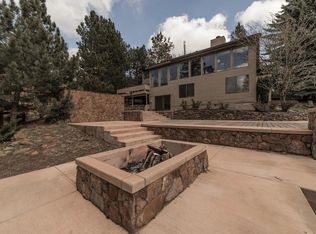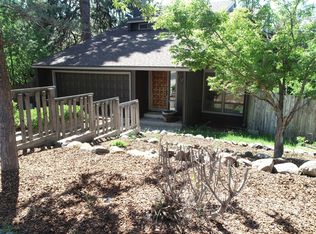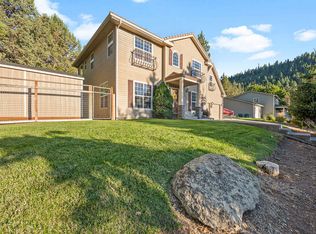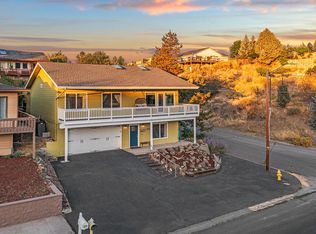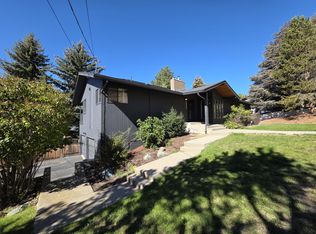Check out the rest, then come see this remodel on the sunny side of Lynnewood, high above it all. Three lake facing decks with three different views from a private space in the yard to an expansive view above it all off the primary bedroom. Vacant and ready to move in. Three bedrooms and 3.5 bathrooms all upgraded. The kitchen features a central island framed out by an expansive window view over the trees to the lake. How about an average electric bill of $30 a month ($1 a day for electricity); take that Warren Buffet. And you won't even see the solar panels that adorn this Duro last roof. Guests and friends will love the open contemporary vibe created throughout. Moore Park entrance less than 50 yds from the front door. Grab some plums, apples or apricots and step into our bonus studio and half bath with a separate entrance. Only reason you would ever sell this house, is because you have to leave K-Falls behind. Vacant and ready to move in.
Active
Price cut: $1.5K (12/1)
$543,000
1238 Buck Island Dr, Klamath Falls, OR 97601
4beds
4baths
2,250sqft
Est.:
Single Family Residence
Built in 1978
0.32 Acres Lot
$533,600 Zestimate®
$241/sqft
$-- HOA
What's special
Open contemporary vibeLake facing decksSunny side of lynnewoodExpansive window view
- 132 days |
- 472 |
- 34 |
Zillow last checked: 8 hours ago
Listing updated: December 01, 2025 at 02:49pm
Listed by:
Fisher Nicholson Realty, LLC 541-884-1717
Source: Oregon Datashare,MLS#: 220206882
Tour with a local agent
Facts & features
Interior
Bedrooms & bathrooms
- Bedrooms: 4
- Bathrooms: 4
Heating
- Electric, Forced Air, Heat Pump, Natural Gas, Zoned
Cooling
- Central Air, Heat Pump
Appliances
- Included: Cooktop, Dishwasher, Disposal, Microwave, Oven, Refrigerator, Water Heater
Features
- Breakfast Bar, Built-in Features, Ceiling Fan(s), Double Vanity, Kitchen Island, Linen Closet, Pantry, Shower/Tub Combo, Soaking Tub, Tile Counters, Tile Shower, Walk-In Closet(s)
- Flooring: Hardwood, Laminate, Vinyl
- Windows: Vinyl Frames
- Basement: Daylight,Exterior Entry,Finished,Partial
- Has fireplace: No
- Common walls with other units/homes: No Common Walls
Interior area
- Total structure area: 2,250
- Total interior livable area: 2,250 sqft
Video & virtual tour
Property
Parking
- Total spaces: 2
- Parking features: Driveway, Garage Door Opener, Storage
- Garage spaces: 2
- Has uncovered spaces: Yes
Features
- Levels: Three Or More
- Stories: 3
- Patio & porch: Covered Deck, Deck, Other
- Fencing: Fenced
- Has view: Yes
- View description: Lake, Mountain(s), Neighborhood, Panoramic
- Has water view: Yes
- Water view: Lake
Lot
- Size: 0.32 Acres
- Features: Garden, Landscaped, Native Plants, Sloped, Sprinklers In Front
Details
- Parcel number: 426122
- Zoning description: SF
- Special conditions: Standard
Construction
Type & style
- Home type: SingleFamily
- Architectural style: Northwest
- Property subtype: Single Family Residence
Materials
- Concrete, Frame
- Foundation: Concrete Perimeter, Stemwall
- Roof: Membrane
Condition
- New construction: No
- Year built: 1978
Utilities & green energy
- Sewer: Public Sewer
- Water: Public
Community & HOA
Community
- Features: Park
- Security: Carbon Monoxide Detector(s), Smoke Detector(s)
- Subdivision: Lynnewood
HOA
- Has HOA: No
Location
- Region: Klamath Falls
Financial & listing details
- Price per square foot: $241/sqft
- Tax assessed value: $368,120
- Annual tax amount: $4,194
- Date on market: 7/31/2025
- Cumulative days on market: 132 days
- Listing terms: Cash,Conventional,FHA,VA Loan
- Exclusions: Washer & Dryer
- Road surface type: Paved
Estimated market value
$533,600
$507,000 - $560,000
$2,880/mo
Price history
Price history
| Date | Event | Price |
|---|---|---|
| 12/1/2025 | Price change | $543,000-0.3%$241/sqft |
Source: | ||
| 10/14/2025 | Price change | $544,500-0.6%$242/sqft |
Source: | ||
| 7/31/2025 | Listed for sale | $548,000+307.4%$244/sqft |
Source: | ||
| 11/13/2001 | Sold | $134,500$60/sqft |
Source: Agent Provided Report a problem | ||
Public tax history
Public tax history
| Year | Property taxes | Tax assessment |
|---|---|---|
| 2024 | $4,195 +4.1% | $243,500 +3% |
| 2023 | $4,028 +2% | $236,410 +3% |
| 2022 | $3,948 +4.1% | $229,530 +3% |
Find assessor info on the county website
BuyAbility℠ payment
Est. payment
$3,116/mo
Principal & interest
$2668
Property taxes
$258
Home insurance
$190
Climate risks
Neighborhood: 97601
Nearby schools
GreatSchools rating
- 6/10Joseph Conger Elementary SchoolGrades: K-5Distance: 1.1 mi
- 5/10Ponderosa Junior High SchoolGrades: 6-8Distance: 2.9 mi
- 5/10Klamath Union High SchoolGrades: 9-12Distance: 2 mi
- Loading
- Loading
