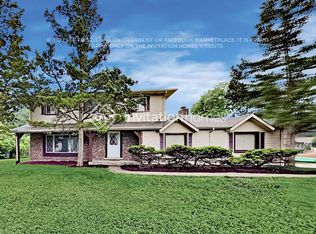Available from August 1st, 2025.. EAST FACING | 2 Story 1948 Sqft + 918 Sqft FINISHED basement | 2866 TOTAL SQFT | DANIEL WRIGHT (103) + STEVENSON SCHOOLS (125) | Great home in Sarah's Glen of Vernon Hills, minutes from major shopping, dining, multiple intersectional roads, highways and high school. Rare VAULTED CEILINGS in a move-in-ready town house with real hardwood floors on the main level, stairs and the entire second floor. Full house recently painted. 2 story living room with a fireplace. Separate dining area and breakfast table space. Renovated kitchen with 42" white cabinets, 2022 QUARTZ upgraded counter tops AND quartz backsplash. Modern light fixtures. Great sunlight from west floor to ceiling windows during winter and summer. All 3 bedrooms are bigger than normal. Massive master bedroom with vaulted ceilings and a great walk in closet with organizers. 5 piece master bathroom with dual sink vanity, quartz counter tops, newer faucets and sink and a separate tub and shower set up. All counters, sinks and faucets in the home are newer. 2022 BOILER! 2022 HVAC! 2024 Water Softener! 2024 RO system under the sink! Whole house painted in 2022! Perfect basement with nearly 1000 sqft with an office room, storage, media area and gaming area AND a full bathroom!
Requirements: Income 3x monthly rent. Credit Score 700 plus. No Collections. No Late Payments. Tenant pays Electricity, Gas, Water, Sewer & Trash. All internet/cable install,and monthly charges paid by the resident. Renters Insurance is required to move in. Garbage day as per owner is Monday. Non-Refundable application fee applies for each adult.
Townhouse for rent
$3,800/mo
1238 Christine Ct, Vernon Hills, IL 60061
3beds
2,866sqft
Price may not include required fees and charges.
Townhouse
Available now
Cats, small dogs OK
Central air
In unit laundry
Attached garage parking
Forced air
What's special
Modern light fixturesRenovated kitchenQuartz backsplashVaulted ceilingsReal hardwood floorsQuartz upgraded counter topsDual sink vanity
- 32 days
- on Zillow |
- -- |
- -- |
Travel times
Add up to $600/yr to your down payment
Consider a first-time homebuyer savings account designed to grow your down payment with up to a 6% match & 4.15% APY.
Facts & features
Interior
Bedrooms & bathrooms
- Bedrooms: 3
- Bathrooms: 4
- Full bathrooms: 3
- 1/2 bathrooms: 1
Heating
- Forced Air
Cooling
- Central Air
Appliances
- Included: Dishwasher, Dryer, Microwave, Oven, Refrigerator, Washer
- Laundry: In Unit
Features
- Walk In Closet
- Flooring: Carpet, Hardwood
Interior area
- Total interior livable area: 2,866 sqft
Property
Parking
- Parking features: Attached
- Has attached garage: Yes
- Details: Contact manager
Features
- Exterior features: Electricity not included in rent, Garbage not included in rent, Gas not included in rent, Heating system: Forced Air, Sewage not included in rent, Walk In Closet, Water not included in rent
Details
- Parcel number: 1515302043
Construction
Type & style
- Home type: Townhouse
- Property subtype: Townhouse
Building
Management
- Pets allowed: Yes
Community & HOA
Location
- Region: Vernon Hills
Financial & listing details
- Lease term: 1 Year
Price history
| Date | Event | Price |
|---|---|---|
| 8/14/2025 | Price change | $3,800-4.9%$1/sqft |
Source: Zillow Rentals | ||
| 7/19/2025 | Listed for rent | $3,995$1/sqft |
Source: Zillow Rentals | ||
| 7/19/2025 | Listing removed | $574,000$200/sqft |
Source: | ||
| 6/25/2025 | Price change | $574,000-0.9%$200/sqft |
Source: | ||
| 6/12/2025 | Listed for sale | $579,000+39.5%$202/sqft |
Source: | ||
![[object Object]](https://photos.zillowstatic.com/fp/6d51f327ba962bd54268430f7bd30f5b-p_i.jpg)
