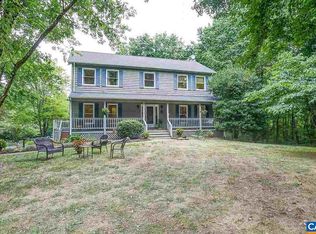SPACIOUS COLONIAL FEATURING 3 BEDROOMS, 2.5 BATHS, VAULTED CEILINGS, LIVING ROOM W/FIREPLACE & HARDWOOD FLOORS, KITCHEN W/STAINLESS STEEL APPLIANCES, MASTER BEDROOM W/EN-SUITE, FINISHED BASEMENT W/HALF BATH & REC ROOM, LARGE REAR DECK OVERLOOKING PRIVATE BACK YARD, PAVED DRIVEWAY, ATTACHED 2 CAR GARAGE & 2.59 ACRES, THIS PROPERTY MAY QUALIFY FOR SELLER FINANCING (VENDEE)
This property is off market, which means it's not currently listed for sale or rent on Zillow. This may be different from what's available on other websites or public sources.
