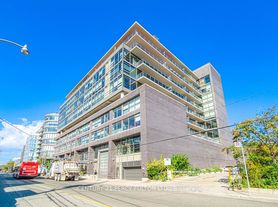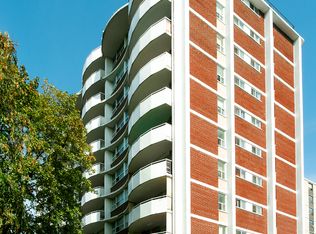Loft style living in the heart of Leslieville. This one bedroom plus den suite at The Taylor Lofts offers just over 600 square feet of well planned space with 9 foot exposed concrete ceilings and large windows that fill the home with natural light.The kitchen features integrated appliances, quartz counters and simple, modern finishes that feel both warm and practical. The den is a true flexible space that can easily function as a home office or reading nook while keeping the main living area open and calm. The bedroom is comfortable and private, and the bathroom is clean and contemporary. In-suite laundry is included.Comes with parking and a locker which goes a long way in a boutique building like this.What makes this home work so well is the balance of design and everyday usability. The layout gives you room to live, work and relax without feeling crowded. The building itself is small, quiet and well cared for. And the location places you right into the best parts of Leslieville.Step outside and you are surrounded by independent cafes, neighbourhood restaurants, parks and transit. It is walkable, bikeable, and connected when you need it to be.A thoughtful home for someone who values good design and wants to feel part of a real community in the city.
Apartment for rent
C$2,600/mo
1238 Dundas St E #609, Toronto, ON M4M 0C6
2beds
Price may not include required fees and charges.
Apartment
Available now
-- Pets
Central air
Ensuite laundry
1 Parking space parking
Natural gas, heat pump
What's special
Loft style livingLarge windowsNatural lightIntegrated appliancesQuartz countersModern finishesFlexible space
- 1 day |
- -- |
- -- |
Travel times
Looking to buy when your lease ends?
Consider a first-time homebuyer savings account designed to grow your down payment with up to a 6% match & a competitive APY.
Facts & features
Interior
Bedrooms & bathrooms
- Bedrooms: 2
- Bathrooms: 1
- Full bathrooms: 1
Heating
- Natural Gas, Heat Pump
Cooling
- Central Air
Appliances
- Laundry: Ensuite
Features
- Primary Bedroom - Main Floor
Property
Parking
- Total spaces: 1
- Details: Contact manager
Features
- Exterior features: BBQs Allowed, Balcony, Building Insurance included in rent, Building Maintenance included in rent, Clear View, Common Elements included in rent, Ensuite, Gym, Heating included in rent, Heating: Gas, Library, Lot Features: Clear View, Library, Park, Public Transit, Rec./Commun.Centre, Open Balcony, Park, Parking included in rent, Primary Bedroom - Main Floor, Public Transit, Rec./Commun.Centre, TSCC, Underground, View Type: Clear, Water included in rent
Construction
Type & style
- Home type: Apartment
- Property subtype: Apartment
Utilities & green energy
- Utilities for property: Water
Community & HOA
Community
- Features: Fitness Center
HOA
- Amenities included: Fitness Center
Location
- Region: Toronto
Financial & listing details
- Lease term: Contact For Details
Price history
Price history is unavailable.
Neighborhood: South Riverdale
There are 3 available units in this apartment building

