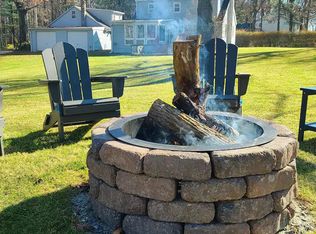Adorable cape in the State College School District, just a short distance from Beaver Stadium featuring 3 spacious bedrooms and 2 updated and charming full bathrooms! Large kitchen featuring stainless steel appliances, lots of counter space, and cabinetry. Cozy living room featuring crown molding and attractive hardwood flooring flowing through to the formal dining. The family room addition is the perfect place to entertain or curl up and watch a movie. Both bathrooms have been recently updated and you'll love the secret laundry chute! Plenty of storage within an unfinished full basement. The large detached two-car garage with loft is the perfect place for the hobby mechanic, or for storing all of your tailgate stuff! The flat 1-acre lot provides ample room to spread out and provides great privacy.
This property is off market, which means it's not currently listed for sale or rent on Zillow. This may be different from what's available on other websites or public sources.

