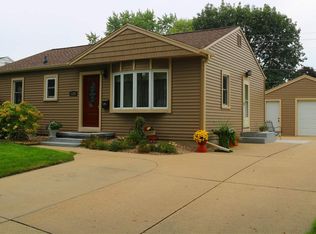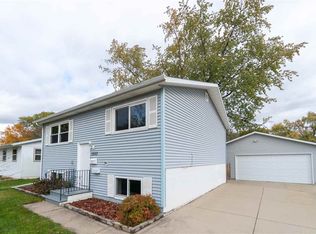Simply Stunning! This Amazing Ranch Style Home Showcases Great Charm And Updates All Throughout. Once Inside, You'Ll Love The Hardwood Flooring That Flows Throughout The Home, Along With Expansive Picture Windows In The Formal Living/Dining Room. The Kitchen Offers Awesome Updates, Including Stainless Appliances, Tile Flooring, Backsplash And More! You'Ll Love How The Kitchen Opens To The Gorgeous Family Room Addition, Offering Access To The Back Deck And Lots Of Additional Space. Throughout The Rest Of The Main Floor, You Have Three Generous Bedroom Spaces, Including A Great Master Suite With An Attached Full Bath And Laundry. The Main Floor Concludes With An Additional Updated Full Bathroom. On The Lower Level, You'Ll Appreciate Tons Of Storage Space. Exterior Amenities Include: A Double Stall Garage, Extended Driveway, Rear Deck And A Fire Pit. Don'T Let This Amazing Home Pass You By! Act Fast!
This property is off market, which means it's not currently listed for sale or rent on Zillow. This may be different from what's available on other websites or public sources.


