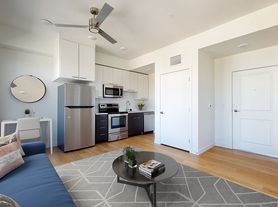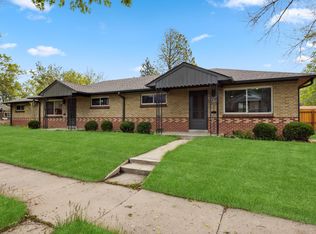LOCATION, LOCATION! Modern finishes with a peaceful outdoor retreat, this 2-bed 2.5-bath fully furnished home sits just blocks away Broncos Stadium and down the street is the light-rail. If you want contemporary style paired with a spacious yard, look no further. Standout features include quartz counters, hardwood floors, soft-close cabinetry, glass backsplash, and stainless steel appliances. The primary bedroom offers 2 closets, while parking is available both in the 1-car garage and off-street. You'll love relaxing or entertaining on 2 outdoor decks and in the fenced back yard, perfect for enjoying Colorado evenings. Within blocks, you'll find restaurants, shopping, coffee spots, and local pubs! This is Denver living at its finest in an excellent location! Pets are conditional. (If you don't need it furnished- owner willing to discuss removing some or all)
*Information contained in this advertisement is deemed reliable but is not guaranteed. Tenant to verify all information before entering into lease agreement.
Portable Tenant Screening Reports (PTSR): 1) Applicant has the right to provide Denver Real Estate Moguls with a PTSR that is not more than 30 days old, as defined in 38-12-902(2.5), Colorado Revised Statutes; and 2) if Applicant provides DREM with a PTSR they may not: a) charge Applicant a rental application fee; or b) charge Applicant a fee to access or use the PTSR.
If Applicant provides DREM with a PTSR: a) the PTSR must be available to DREM by a consumer reporting agency/third-party website that regularly engages in the business of providing consumer reports; 2) the PTSR must comply with all state and federal laws pertaining to use and disclosure of information contained in a consumer report by a consumer reporting agency; and c) Applicant certifies that there has not been a material change in the information in the PTSR, including the Applicant's name, address, bankruptcy status, criminal history, or eviction history, since the PTSR was generated.
Townhouse for rent
$2,500/mo
1238 Osceola St, Denver, CO 80204
2beds
1,096sqft
Price may not include required fees and charges.
Townhouse
Available now
Small dogs OK
Central air
What's special
Modern finishesStainless steel appliancesQuartz countersSoft-close cabinetryGlass backsplashHardwood floorsPeaceful outdoor retreat
- 2 days |
- -- |
- -- |
Travel times
Looking to buy when your lease ends?
Consider a first-time homebuyer savings account designed to grow your down payment with up to a 6% match & a competitive APY.
Facts & features
Interior
Bedrooms & bathrooms
- Bedrooms: 2
- Bathrooms: 3
- Full bathrooms: 2
- 1/2 bathrooms: 1
Cooling
- Central Air
Appliances
- Included: Dishwasher, Double Oven, Microwave, Refrigerator, Stove
Features
- Flooring: Hardwood
- Furnished: Yes
Interior area
- Total interior livable area: 1,096 sqft
Property
Parking
- Details: Contact manager
Features
- Patio & porch: Deck
- Exterior features: Glass Backsplash, Lawn, Quartz Counter Tops, Stainless Steel Appliances
Details
- Parcel number: 0506119029000
Construction
Type & style
- Home type: Townhouse
- Property subtype: Townhouse
Building
Management
- Pets allowed: Yes
Community & HOA
Location
- Region: Denver
Financial & listing details
- Lease term: Contact For Details
Price history
| Date | Event | Price |
|---|---|---|
| 11/15/2025 | Listed for rent | $2,500+78.6%$2/sqft |
Source: Zillow Rentals | ||
| 10/27/2018 | Sold | $460,000-2%$420/sqft |
Source: Public Record | ||
| 10/3/2018 | Pending sale | $469,500$428/sqft |
Source: Simply Denver #7969040 | ||
| 9/28/2018 | Price change | $469,500-0.1%$428/sqft |
Source: Simply Denver #7969040 | ||
| 9/19/2018 | Listed for sale | $469,900+36.2%$429/sqft |
Source: Simply Denver #7969040 | ||

